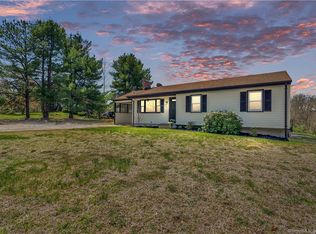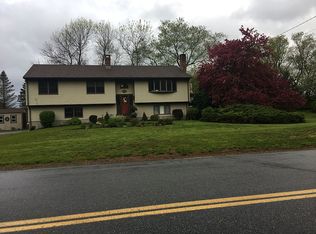Sold for $385,000 on 07/28/23
$385,000
428 Cabin Road, Colchester, CT 06415
3beds
2,144sqft
Single Family Residence
Built in 1981
0.97 Acres Lot
$446,000 Zestimate®
$180/sqft
$3,943 Estimated rent
Home value
$446,000
$424,000 - $468,000
$3,943/mo
Zestimate® history
Loading...
Owner options
Explore your selling options
What's special
Welcome to 428 Cabin Road! This over sized raised ranch offers an eat in kitchen with a breakfast bar. Dining room with sliders to the deck and an open living room with large windows for lots of light. Cathedral ceilings. The master bedroom has a remodeled full bathroom and sliders to the deck. The main level offers 2 additional bedrooms with new flooring, new ceilings and new light fixtures. New windows on the main floor. New paint throughout. The deck expands the length of the house and has beautiful views and sunsets!! The finished, walk out, lower level has a family room with sliders, an additional room that could be used as an office or bedroom, half bathroom, laundry room and access the the 2 car garage. New water heater and new septic! Mini split system for heating and cooling. New insulation in the attic. Low electricity bills and the solar lease is paid off!! Excellent location close to town and Rt.2 & Rt. 11. ***HIGHEST AND BEST DEADLINE IS WEDNESDAY JULY 5th at 4:00PM+++
Zillow last checked: 8 hours ago
Listing updated: July 28, 2023 at 04:45pm
Listed by:
Sherry Borgeson 860-334-0095,
Berkshire Hathaway NE Prop. 860-537-6699
Bought with:
L.J. Bunker, RES.0802006
CENTURY 21 AllPoints Realty
Source: Smart MLS,MLS#: 170580753
Facts & features
Interior
Bedrooms & bathrooms
- Bedrooms: 3
- Bathrooms: 3
- Full bathrooms: 2
- 1/2 bathrooms: 1
Primary bedroom
- Features: Balcony/Deck, Ceiling Fan(s), Full Bath
- Level: Main
- Area: 196.65 Square Feet
- Dimensions: 11.11 x 17.7
Bedroom
- Features: Ceiling Fan(s)
- Level: Main
- Area: 215.28 Square Feet
- Dimensions: 13.8 x 15.6
Bedroom
- Level: Main
- Area: 243.84 Square Feet
- Dimensions: 19.2 x 12.7
Dining room
- Features: Cathedral Ceiling(s), Balcony/Deck, Sliders
- Level: Main
- Area: 113.32 Square Feet
- Dimensions: 11.11 x 10.2
Family room
- Features: Half Bath
- Level: Lower
- Area: 472.99 Square Feet
- Dimensions: 23.3 x 20.3
Kitchen
- Features: Breakfast Bar, Dining Area
- Level: Main
- Area: 178.98 Square Feet
- Dimensions: 11.11 x 16.11
Living room
- Features: Bay/Bow Window, Cathedral Ceiling(s)
- Level: Main
- Area: 277.52 Square Feet
- Dimensions: 13.8 x 20.11
Office
- Level: Lower
- Area: 132.09 Square Feet
- Dimensions: 11.9 x 11.1
Heating
- Baseboard, Electric
Cooling
- Ceiling Fan(s), Ductless
Appliances
- Included: Oven/Range, Refrigerator, Dishwasher, Electric Water Heater
- Laundry: Lower Level
Features
- Wired for Data, Open Floorplan
- Basement: Finished,Walk-Out Access
- Attic: Pull Down Stairs
- Number of fireplaces: 1
Interior area
- Total structure area: 2,144
- Total interior livable area: 2,144 sqft
- Finished area above ground: 1,444
- Finished area below ground: 700
Property
Parking
- Total spaces: 2
- Parking features: Attached, Garage Door Opener, Private, Paved
- Attached garage spaces: 2
- Has uncovered spaces: Yes
Features
- Patio & porch: Deck, Patio
- Has private pool: Yes
- Pool features: Above Ground
Lot
- Size: 0.97 Acres
- Features: Open Lot, Dry, Cleared, Level, Few Trees
Details
- Additional structures: Shed(s)
- Parcel number: 1456104
- Zoning: SU
Construction
Type & style
- Home type: SingleFamily
- Architectural style: Ranch
- Property subtype: Single Family Residence
Materials
- Clapboard, Wood Siding, Stucco
- Foundation: Concrete Perimeter, Raised
- Roof: Asphalt,Gable
Condition
- New construction: No
- Year built: 1981
Utilities & green energy
- Sewer: Septic Tank
- Water: Well
Green energy
- Energy generation: Solar
Community & neighborhood
Community
- Community features: Golf, Library, Medical Facilities, Public Rec Facilities
Location
- Region: Colchester
Price history
| Date | Event | Price |
|---|---|---|
| 7/28/2023 | Sold | $385,000+10%$180/sqft |
Source: | ||
| 7/7/2023 | Pending sale | $349,900$163/sqft |
Source: | ||
| 7/3/2023 | Listed for sale | $349,900+26.8%$163/sqft |
Source: | ||
| 12/23/2020 | Sold | $276,000+4.2%$129/sqft |
Source: | ||
| 11/14/2020 | Pending sale | $265,000$124/sqft |
Source: Carl Guild & Associates #170341132 Report a problem | ||
Public tax history
| Year | Property taxes | Tax assessment |
|---|---|---|
| 2025 | $5,544 +4.3% | $185,300 |
| 2024 | $5,313 +5.3% | $185,300 |
| 2023 | $5,044 +0.5% | $185,300 |
Find assessor info on the county website
Neighborhood: 06415
Nearby schools
GreatSchools rating
- 7/10Jack Jackter Intermediate SchoolGrades: 3-5Distance: 1.4 mi
- 7/10William J. Johnston Middle SchoolGrades: 6-8Distance: 1.6 mi
- 9/10Bacon AcademyGrades: 9-12Distance: 2.1 mi

Get pre-qualified for a loan
At Zillow Home Loans, we can pre-qualify you in as little as 5 minutes with no impact to your credit score.An equal housing lender. NMLS #10287.
Sell for more on Zillow
Get a free Zillow Showcase℠ listing and you could sell for .
$446,000
2% more+ $8,920
With Zillow Showcase(estimated)
$454,920
