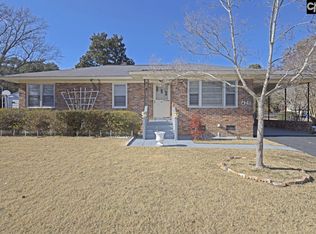Just around the corner from the VA hospital, Woodhill Mall, and Cross Hill Market AND convenient to Forest Acres, Fort Jackson, downtown Columbia, and USC's campus this ranch style home is ready to welcome it's first tenants as early as October 1st! Inviting on the outside with a quaint front door entrance, easy carport back door entrance, and new large back deck overlooking a good size yard. Cozy on the inside with a kitchen renovated in 2022, two bedrooms that share a hall bath, and a master bedroom with a newly added walk in closet and full bath. Fun built ins and great natural lighting throughout to boot! Don't walk, run! No smoking inside or outside. Utilities are the responsibility of the tenant. Monthly estimates are included here: electricity $158, water $45, and internet $94 for a total of around $300. Cleaning and yard maintenance are also the responsibility of the tenant with option to pay an extra $120 a month to continue bimonthly yard services already in place. Pets allowed with approval and $50 fee per month. Lease length can potentially be negotiated.
This property is off market, which means it's not currently listed for sale or rent on Zillow. This may be different from what's available on other websites or public sources.
