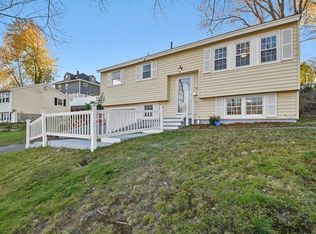Sold for $600,000 on 03/30/23
$600,000
428 Butman Rd, Lowell, MA 01852
5beds
3,174sqft
Single Family Residence
Built in 1992
0.25 Acres Lot
$641,400 Zestimate®
$189/sqft
$3,341 Estimated rent
Home value
$641,400
$603,000 - $680,000
$3,341/mo
Zestimate® history
Loading...
Owner options
Explore your selling options
What's special
Well cared for colonial in Belvedere! Great floor plan for entertaining with open concept kitchen and family room with cozy pellet stove. Absolutely perfect setup for extended family or friends to have their own living space with a main level bedroom and full bath. On the second level you will find four great sized bedrooms including the primary suite with vaulted ceilings and walk in closets. Added bonus is the finished basement with separate bedroom for even more privacy and ability to spread out. Enjoy the beautiful, completely fenced in yard with above ground pool all summer long! Tankless on demand hot water. No need to worry about any costly maintenance for years to come as the roof, siding, water heater and appliances have all been updated within the past 5 years. Beautiful place to call HOME, in a wonderful location for commuting with easy access to Interstate 495.
Zillow last checked: 8 hours ago
Listing updated: March 31, 2023 at 12:35pm
Listed by:
Julie Darcangelo 978-490-8465,
Coldwell Banker Realty - Haverhill 978-372-8577
Bought with:
Yohel Pena
Home Shop Properties, Inc.
Source: MLS PIN,MLS#: 73062466
Facts & features
Interior
Bedrooms & bathrooms
- Bedrooms: 5
- Bathrooms: 2
- Full bathrooms: 2
Primary bedroom
- Features: Ceiling Fan(s), Vaulted Ceiling(s), Walk-In Closet(s)
- Level: Second
Bedroom 2
- Features: Flooring - Wood
- Level: Second
Bedroom 3
- Features: Flooring - Wood
- Level: Second
Bedroom 4
- Features: Flooring - Wall to Wall Carpet
- Level: Basement
Primary bathroom
- Features: Yes
Dining room
- Features: Flooring - Wood
- Level: First
Family room
- Features: Wood / Coal / Pellet Stove, Ceiling Fan(s), Open Floorplan
- Level: First
Kitchen
- Features: Flooring - Stone/Ceramic Tile, Dining Area, Open Floorplan, Stainless Steel Appliances
- Level: First
Living room
- Features: Flooring - Wood
- Level: First
Heating
- Forced Air, Natural Gas
Cooling
- Wall Unit(s)
Appliances
- Laundry: In Basement, Gas Dryer Hookup
Features
- Flooring: Wood, Tile
- Basement: Full,Finished
- Number of fireplaces: 1
Interior area
- Total structure area: 3,174
- Total interior livable area: 3,174 sqft
Property
Parking
- Total spaces: 8
- Parking features: Paved
- Uncovered spaces: 8
Lot
- Size: 0.25 Acres
- Features: Gentle Sloping
Details
- Parcel number: M:252 B:920 L:428,3197860
- Zoning: SSF
Construction
Type & style
- Home type: SingleFamily
- Architectural style: Colonial
- Property subtype: Single Family Residence
Materials
- Foundation: Concrete Perimeter
Condition
- Year built: 1992
Utilities & green energy
- Electric: Circuit Breakers, 200+ Amp Service
- Sewer: Public Sewer
- Water: Public
- Utilities for property: for Gas Range, for Gas Oven, for Gas Dryer
Community & neighborhood
Location
- Region: Lowell
Price history
| Date | Event | Price |
|---|---|---|
| 3/30/2023 | Sold | $600,000+0.1%$189/sqft |
Source: MLS PIN #73062466 Report a problem | ||
| 2/15/2023 | Price change | $599,400-2.5%$189/sqft |
Source: MLS PIN #73062466 Report a problem | ||
| 1/30/2023 | Price change | $615,000-0.9%$194/sqft |
Source: MLS PIN #73062466 Report a problem | ||
| 1/1/2023 | Price change | $620,500-3%$195/sqft |
Source: MLS PIN #73062466 Report a problem | ||
| 12/2/2022 | Listed for sale | $640,000+40.4%$202/sqft |
Source: MLS PIN #73062466 Report a problem | ||
Public tax history
| Year | Property taxes | Tax assessment |
|---|---|---|
| 2025 | $6,195 -3.3% | $539,600 +0.3% |
| 2024 | $6,406 +5.9% | $537,900 +10.5% |
| 2023 | $6,047 +17.5% | $486,900 +27.4% |
Find assessor info on the county website
Neighborhood: Belvidere
Nearby schools
GreatSchools rating
- 4/10James Sullivan Middle SchoolGrades: 5-8Distance: 0.5 mi
- 2/10Leblanc Therapeutic Day SchoolGrades: 9-12Distance: 0.2 mi
- 4/10Reilly Elementary SchoolGrades: PK-4Distance: 0.5 mi
Get a cash offer in 3 minutes
Find out how much your home could sell for in as little as 3 minutes with a no-obligation cash offer.
Estimated market value
$641,400
Get a cash offer in 3 minutes
Find out how much your home could sell for in as little as 3 minutes with a no-obligation cash offer.
Estimated market value
$641,400
