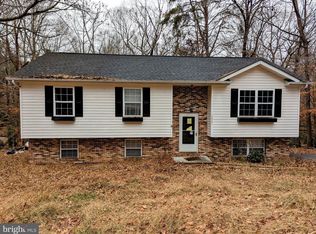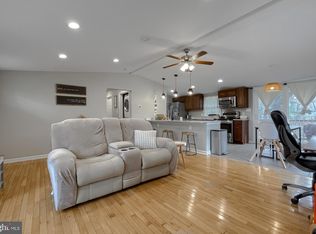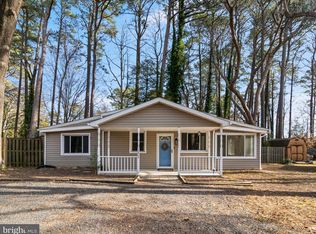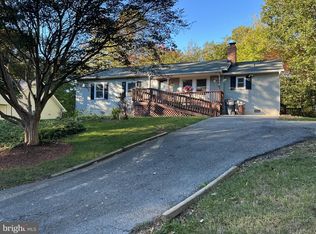🚨🚨 BACK ACTIVE 🚨🚨 A Rare Find – Upgraded, Spacious & Perfectly Located! This beautifully updated 4-bedroom rambler is back on the market—and it won’t last long! Just 5 minutes from Patuxent High School and close to Solomons/Lusby shopping, dining, and beaches, this home offers comfort, style, and convenience on a level, partially wooded lot. 🔺 PLEASE NOTE: THIS IS A POSSIBLE SHORT SALE 🔺 An incredible opportunity for buyers looking for value—act fast! Inside, natural light pours into the open floor plan, perfect for entertaining. The stunning kitchen features granite countertops, upgraded cabinetry, and a butler’s pantry. French doors open to a large deck, fenced backyard, and brand-new storage shed—ideal for hosting or relaxing. ✨ Highlights Include: Newly renovated primary suite bath Updated hall bathroom Huge bonus room with laundry & pantry area Private 4th bedroom—ideal for guests or a home office One-car garage with workbench & epoxy flooring Brand-new windows throughout When you move in, kick back on the deck, open the windows, and soak in Southern Maryland’s crisp fall air. Plus—community beaches are still yours to enjoy! 📅 Don’t miss your chance to own this upgraded gem. Schedule your showing today!
Under contract
$300,000
428 Buffalo Rd, Lusby, MD 20657
4beds
1,296sqft
Est.:
Single Family Residence
Built in 1992
1,296 Square Feet Lot
$359,500 Zestimate®
$231/sqft
$49/mo HOA
What's special
Huge bonus roomUpdated hall bathroomFenced backyardGranite countertopsStunning kitchenLevel partially wooded lot
- 192 days |
- 34 |
- 0 |
Zillow last checked: 8 hours ago
Listing updated: November 24, 2025 at 06:40am
Listed by:
Malek Darence Long 202-641-0129,
Keller Williams Preferred Properties 240-737-5000
Source: Bright MLS,MLS#: MDCA2021942
Facts & features
Interior
Bedrooms & bathrooms
- Bedrooms: 4
- Bathrooms: 2
- Full bathrooms: 2
- Main level bathrooms: 2
- Main level bedrooms: 4
Basement
- Area: 0
Heating
- Heat Pump, Electric
Cooling
- Central Air, Electric
Appliances
- Included: Electric Water Heater
Features
- Has basement: No
- Number of fireplaces: 1
Interior area
- Total structure area: 1,296
- Total interior livable area: 1,296 sqft
- Finished area above ground: 1,296
- Finished area below ground: 0
Property
Parking
- Total spaces: 2
- Parking features: Garage Faces Front, Attached
- Attached garage spaces: 2
Accessibility
- Accessibility features: No Stairs
Features
- Levels: One
- Stories: 1
- Pool features: None
Lot
- Size: 1,296 Square Feet
Details
- Additional structures: Above Grade, Below Grade
- Parcel number: 0501077635
- Zoning: R
- Special conditions: Short Sale
Construction
Type & style
- Home type: SingleFamily
- Architectural style: Ranch/Rambler
- Property subtype: Single Family Residence
Materials
- Vinyl Siding
- Foundation: Crawl Space
Condition
- New construction: No
- Year built: 1992
Utilities & green energy
- Sewer: Private Septic Tank
- Water: Public
Community & HOA
Community
- Subdivision: Chesapeake Ranch Estates
HOA
- Has HOA: Yes
- HOA fee: $585 annually
Location
- Region: Lusby
Financial & listing details
- Price per square foot: $231/sqft
- Tax assessed value: $241,933
- Annual tax amount: $3,020
- Date on market: 7/1/2025
- Listing agreement: Exclusive Right To Sell
- Listing terms: FHA,Cash,VA Loan,Conventional
- Ownership: Fee Simple
Estimated market value
$359,500
$327,000 - $392,000
$2,032/mo
Price history
Price history
| Date | Event | Price |
|---|---|---|
| 7/16/2025 | Contingent | $300,000$231/sqft |
Source: | ||
| 7/1/2025 | Price change | $300,000-14.3%$231/sqft |
Source: | ||
| 5/29/2025 | Listed for sale | $349,999$270/sqft |
Source: | ||
| 5/13/2025 | Pending sale | $349,999$270/sqft |
Source: | ||
| 5/7/2025 | Pending sale | $349,999$270/sqft |
Source: | ||
Public tax history
Public tax history
| Year | Property taxes | Tax assessment |
|---|---|---|
| 2025 | $2,971 +13.8% | $275,367 +13.8% |
| 2024 | $2,610 +20.5% | $241,933 +16% |
| 2023 | $2,166 +4.2% | $208,500 |
Find assessor info on the county website
BuyAbility℠ payment
Est. payment
$1,779/mo
Principal & interest
$1430
Property taxes
$195
Other costs
$154
Climate risks
Neighborhood: 20657
Nearby schools
GreatSchools rating
- 5/10Appeal Elementary SchoolGrades: PK-5Distance: 2.2 mi
- 6/10Mill Creek Middle SchoolGrades: 6-8Distance: 1.8 mi
- 7/10Patuxent High SchoolGrades: 9-12Distance: 1.4 mi
Schools provided by the listing agent
- Middle: Mill Creek
- High: Patuxent
- District: Calvert County Public Schools
Source: Bright MLS. This data may not be complete. We recommend contacting the local school district to confirm school assignments for this home.
- Loading




