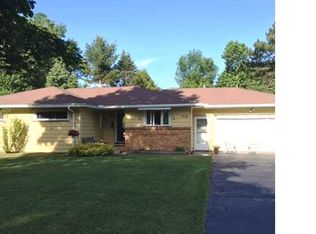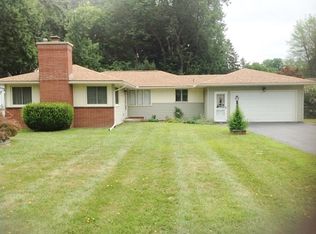Closed
$240,000
428 Buckman Rd, Rochester, NY 14615
3beds
1,365sqft
Single Family Residence
Built in 1959
0.28 Acres Lot
$249,300 Zestimate®
$176/sqft
$2,255 Estimated rent
Maximize your home sale
Get more eyes on your listing so you can sell faster and for more.
Home value
$249,300
$234,000 - $264,000
$2,255/mo
Zestimate® history
Loading...
Owner options
Explore your selling options
What's special
This newly renovated ranch is ready to become your dream home! It features three spacious bedrooms, including a master bedroom with sliding door access to the backyard. The bathroom has been recently remodeled, offering a whirlpool tub and heated floors. The home also includes a generous living room and a large eat-in kitchen, fully renovated with new appliances, modern customized butcher block countertops, and ample cupboard space for storage.
The property includes a full basement that can be finished to create additional recreational space. The attached 2-car garage is conveniently accessible from the kitchen, making it perfect for those chilly winter months. Recent upgrades include a new tear-off roof (2019), vinyl siding (2019), a refreshed driveway (2024). The entire interior has been freshly painted, and new flooring installed.
Located just minutes away from Starbucks, Greece Ridgeview Mall, Home Depot, and numerous stores and restaurants, this home offers a convenient and well-connected lifestyle.
Zillow last checked: 8 hours ago
Listing updated: January 06, 2025 at 07:10am
Listed by:
Jason S. Dunn 585-500-0376,
Ellison Realty Services
Bought with:
Mario Ramirez, 10301219770
Anointed Realty
Source: NYSAMLSs,MLS#: R1561506 Originating MLS: Rochester
Originating MLS: Rochester
Facts & features
Interior
Bedrooms & bathrooms
- Bedrooms: 3
- Bathrooms: 1
- Full bathrooms: 1
- Main level bathrooms: 1
- Main level bedrooms: 3
Heating
- Gas, Forced Air, Radiant Floor
Cooling
- Central Air
Appliances
- Included: Exhaust Fan, Gas Oven, Gas Range, Gas Water Heater, Refrigerator, Range Hood
Features
- Eat-in Kitchen, Separate/Formal Living Room, Home Office, Jetted Tub, Sliding Glass Door(s), Bedroom on Main Level, Main Level Primary, Programmable Thermostat
- Flooring: Carpet, Tile, Varies
- Doors: Sliding Doors
- Basement: Full,Sump Pump
- Has fireplace: No
Interior area
- Total structure area: 1,365
- Total interior livable area: 1,365 sqft
Property
Parking
- Total spaces: 2
- Parking features: Attached, Garage
- Attached garage spaces: 2
Features
- Levels: One
- Stories: 1
- Patio & porch: Patio
- Exterior features: Blacktop Driveway, Fully Fenced, Patio, Private Yard, See Remarks
- Fencing: Full
Lot
- Size: 0.28 Acres
- Dimensions: 83 x 146
- Features: Residential Lot
Details
- Parcel number: 2628000741200005004000
- Special conditions: Standard
Construction
Type & style
- Home type: SingleFamily
- Architectural style: Ranch
- Property subtype: Single Family Residence
Materials
- Vinyl Siding
- Foundation: Block
- Roof: Asphalt
Condition
- Resale
- Year built: 1959
Utilities & green energy
- Sewer: Connected
- Water: Not Connected, Public
- Utilities for property: Sewer Connected, Water Available
Community & neighborhood
Location
- Region: Rochester
- Subdivision: Buckman Heights Sec 01
Other
Other facts
- Listing terms: Cash,Conventional,FHA,VA Loan
Price history
| Date | Event | Price |
|---|---|---|
| 12/9/2024 | Sold | $240,000+4.3%$176/sqft |
Source: | ||
| 9/23/2024 | Pending sale | $230,000$168/sqft |
Source: | ||
| 8/27/2024 | Listed for sale | $230,000+119%$168/sqft |
Source: | ||
| 10/1/2021 | Sold | $105,000-7.9%$77/sqft |
Source: Public Record Report a problem | ||
| 8/31/2004 | Sold | $114,000$84/sqft |
Source: Public Record Report a problem | ||
Public tax history
| Year | Property taxes | Tax assessment |
|---|---|---|
| 2024 | -- | $125,100 |
| 2023 | -- | $125,100 +9.3% |
| 2022 | -- | $114,500 |
Find assessor info on the county website
Neighborhood: 14615
Nearby schools
GreatSchools rating
- 3/10Buckman Heights Elementary SchoolGrades: 3-5Distance: 0.1 mi
- 4/10Olympia High SchoolGrades: 6-12Distance: 0.4 mi
- NAHolmes Road Elementary SchoolGrades: K-2Distance: 1.3 mi
Schools provided by the listing agent
- District: Greece
Source: NYSAMLSs. This data may not be complete. We recommend contacting the local school district to confirm school assignments for this home.

