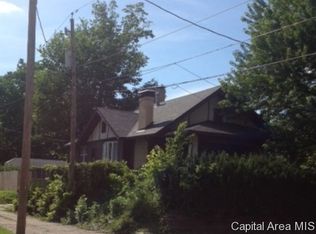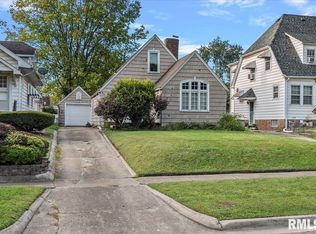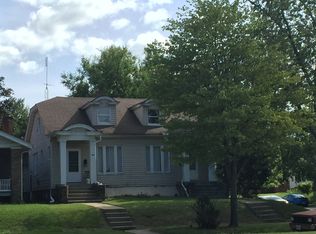Charm, beauty, size & quality! This classic bungalow will dazzle you with many special architectural features, with the gorgeous hardwood floors, even up in the master suite & huge walk-in closet! Side load 1.5 car garage gives great parking (plus the Broad Place boulevard parking). Love the fireplace, newer Shaker cabinets and subway tiled backsplash, breakfast nook, tiled bath, 3 beds, 1.5 baths (partial bath in drywalled basement laundry room), very nice storage in basement and garage, plus fenced back yard, and newer roof, vinyl windows, updated mechanicals and newer appliances. You will fall in love.
This property is off market, which means it's not currently listed for sale or rent on Zillow. This may be different from what's available on other websites or public sources.



