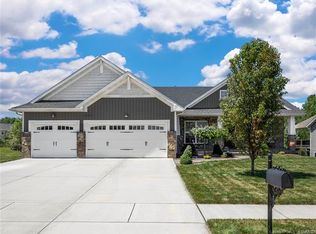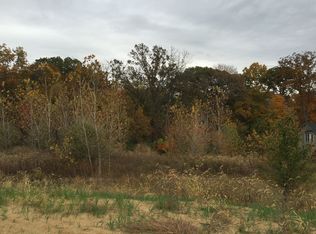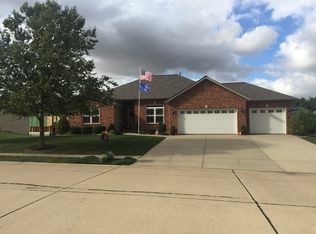Closed
Listing Provided by:
Ashley Cress 618-530-9504,
Re/Max Alliance
Bought with: Keller Williams Marquee
$469,000
428 Briar Creek Rd, Troy, IL 62294
5beds
2,477sqft
Single Family Residence
Built in 2018
0.46 Acres Lot
$488,200 Zestimate®
$189/sqft
$3,140 Estimated rent
Home value
$488,200
$434,000 - $547,000
$3,140/mo
Zestimate® history
Loading...
Owner options
Explore your selling options
What's special
Welcome home to this spacious 5-bedroom, 3-bath gem tucked away on a quiet cul-de-sac. Featuring an open floor plan with divided bedrooms, this home offers the perfect blend of comfort and modern touches. The kitchen is a true centerpiece, boasting a center island with seating and all appliances included—ideal for both everyday living and entertaining. The main floor includes a convenient laundry room with a utility sink, a cozy living room with a fireplace, and a luxurious master suite complete with a walk-in closet and private bath. Enjoy outdoor living on the covered porch or the patio overlooking the backyard. The finished walk-out basement provides even more living space, plus generous storage options. A 3-car garage adds the finishing touch to this move-in-ready home.
Zillow last checked: 8 hours ago
Listing updated: June 13, 2025 at 02:24pm
Listing Provided by:
Ashley Cress 618-530-9504,
Re/Max Alliance
Bought with:
Julie J Jones-Kloeckner, 471-019646
Keller Williams Marquee
Source: MARIS,MLS#: 25023348 Originating MLS: Southwestern Illinois Board of REALTORS
Originating MLS: Southwestern Illinois Board of REALTORS
Facts & features
Interior
Bedrooms & bathrooms
- Bedrooms: 5
- Bathrooms: 3
- Full bathrooms: 3
- Main level bathrooms: 2
- Main level bedrooms: 3
Heating
- Forced Air, Natural Gas
Cooling
- Ceiling Fan(s), Central Air, Electric
Appliances
- Included: Dishwasher, Disposal, Microwave, Gas Range, Gas Oven, Refrigerator, Stainless Steel Appliance(s), Water Softener, Gas Water Heater, Water Softener Rented
Features
- Open Floorplan, Walk-In Closet(s), Kitchen Island, Double Vanity, Shower
- Windows: Window Treatments
- Basement: Full,Partially Finished,Walk-Out Access
- Number of fireplaces: 1
- Fireplace features: Living Room
Interior area
- Total structure area: 2,477
- Total interior livable area: 2,477 sqft
- Finished area above ground: 1,639
- Finished area below ground: 838
Property
Parking
- Total spaces: 3
- Parking features: Attached, Garage
- Attached garage spaces: 3
Features
- Levels: One
- Patio & porch: Covered, Deck, Patio
Lot
- Size: 0.46 Acres
- Dimensions: 75.78 x 173.17 IRREGULAR
- Features: Cul-De-Sac
Details
- Parcel number: 102163318304017
- Special conditions: Standard
Construction
Type & style
- Home type: SingleFamily
- Architectural style: Craftsman,Ranch
- Property subtype: Single Family Residence
Materials
- Brick Veneer
Condition
- Year built: 2018
Details
- Builder name: Lindow
Utilities & green energy
- Sewer: Public Sewer
- Water: Public
- Utilities for property: Natural Gas Available
Community & neighborhood
Security
- Security features: Smoke Detector(s)
Location
- Region: Troy
- Subdivision: Fourth Add
Other
Other facts
- Listing terms: Cash,Conventional,FHA,USDA Loan,VA Loan
- Ownership: Owner by Contract
- Road surface type: Concrete
Price history
| Date | Event | Price |
|---|---|---|
| 6/13/2025 | Sold | $469,000$189/sqft |
Source: | ||
| 4/17/2025 | Contingent | $469,000$189/sqft |
Source: | ||
| 4/15/2025 | Listed for sale | $469,000+38.3%$189/sqft |
Source: | ||
| 1/17/2020 | Sold | $339,000-1.7%$137/sqft |
Source: | ||
| 12/18/2019 | Pending sale | $345,000$139/sqft |
Source: Keller Williams Marquee #19045234 Report a problem | ||
Public tax history
| Year | Property taxes | Tax assessment |
|---|---|---|
| 2024 | $10,302 +7% | $152,620 +9.5% |
| 2023 | $9,629 +6% | $139,400 +10.3% |
| 2022 | $9,079 +3% | $126,390 +5.8% |
Find assessor info on the county website
Neighborhood: 62294
Nearby schools
GreatSchools rating
- 6/10Silver Creek Elementary SchoolGrades: PK-5Distance: 1.3 mi
- 6/10Triad Middle SchoolGrades: 6-8Distance: 4.1 mi
- 9/10Triad High SchoolGrades: 9-12Distance: 2.7 mi
Schools provided by the listing agent
- Elementary: Triad Dist 2
- Middle: Triad Dist 2
- High: Triad
Source: MARIS. This data may not be complete. We recommend contacting the local school district to confirm school assignments for this home.
Get a cash offer in 3 minutes
Find out how much your home could sell for in as little as 3 minutes with a no-obligation cash offer.
Estimated market value$488,200
Get a cash offer in 3 minutes
Find out how much your home could sell for in as little as 3 minutes with a no-obligation cash offer.
Estimated market value
$488,200


