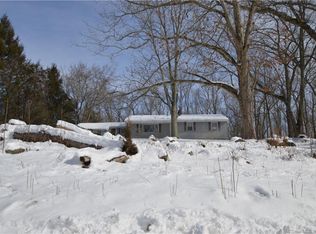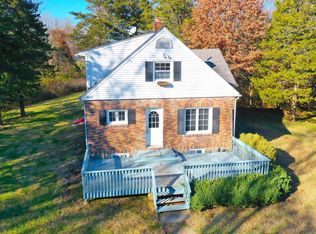Sold for $570,000 on 02/28/25
$570,000
428 Benson Road, Middlebury, CT 06762
5beds
3,106sqft
Single Family Residence
Built in 1962
1.43 Acres Lot
$593,800 Zestimate®
$184/sqft
$4,618 Estimated rent
Home value
$593,800
$528,000 - $671,000
$4,618/mo
Zestimate® history
Loading...
Owner options
Explore your selling options
What's special
Grand, 5-bedroom, 4 bathroom, 3100sf+, fully updated, well maintained Middlebury Cape. This prodigious has been updated with a new heating system, central air, split systems, a new roof, well components and filtration and wood flooring throughout. The spacious, recently renovated kitchen adorns custom cabinetry, breath taking granite countertops and new stainless steel appliance package. Stately, well preserved wide plank wood flooring and a masonry fireplace enhance the sun-drenched living room and dining area. The oversized family room has a bay window and features sliders to a private Trex deck overlooking lush, emerald green, professionally landscaped grounds, bursting with floral delights and private gardens. The upper level offers three generous guest bedrooms with engineered wood flooring, and a grand primary bedroom suite with private balcony access which provides owners a peaceful oasis to rejoice. The mechanicals, roof, appliances, whole house generator and all major components of this home have been replaced during the current homeowner's stewardship. A detached, lower-level pole barn with 100-amp electrical service electric can be used as a fun indoor facility, or extra income with rental to third parties for equipment storage. Located conveniently close to highly rated Middlebury schools and close radius to Edgewood Bath and Tennis Club further round out the homes intrinsic appeal. Owners have an easement to use private driveway on right side of property to access lower section of property where barn is located.
Zillow last checked: 8 hours ago
Listing updated: February 28, 2025 at 07:30pm
Listed by:
Jason D. Malagutti 203-808-2084,
Regency Real Estate, LLC 860-945-9868
Bought with:
Amber Segetti, RES.0825556
RE/MAX RISE
Source: Smart MLS,MLS#: 24066679
Facts & features
Interior
Bedrooms & bathrooms
- Bedrooms: 5
- Bathrooms: 4
- Full bathrooms: 4
Primary bedroom
- Features: Remodeled, Balcony/Deck, Full Bath, Sliders, Walk-In Closet(s), Engineered Wood Floor
- Level: Upper
- Area: 374 Square Feet
- Dimensions: 17 x 22
Bedroom
- Features: Hardwood Floor, Wide Board Floor
- Level: Main
- Area: 130 Square Feet
- Dimensions: 10 x 13
Bedroom
- Features: Remodeled, Ceiling Fan(s), Engineered Wood Floor
- Level: Upper
- Area: 348 Square Feet
- Dimensions: 12 x 29
Bedroom
- Features: Remodeled, Ceiling Fan(s), Engineered Wood Floor
- Level: Upper
- Area: 260 Square Feet
- Dimensions: 13 x 20
Bedroom
- Features: Remodeled, Engineered Wood Floor
- Level: Upper
- Area: 140 Square Feet
- Dimensions: 10 x 14
Dining room
- Features: Balcony/Deck, Hardwood Floor, Wide Board Floor
- Level: Main
- Area: 180 Square Feet
- Dimensions: 12 x 15
Great room
- Features: Bay/Bow Window, Balcony/Deck, Sliders, Hardwood Floor
- Level: Main
- Area: 550 Square Feet
- Dimensions: 22 x 25
Kitchen
- Features: Remodeled, Granite Counters, Hardwood Floor, Wide Board Floor
- Level: Main
- Area: 120 Square Feet
- Dimensions: 10 x 12
Living room
- Features: Built-in Features, Fireplace, Hardwood Floor, Wide Board Floor
- Level: Main
- Area: 190 Square Feet
- Dimensions: 10 x 19
Heating
- Forced Air, Oil
Cooling
- Central Air, Ductless
Appliances
- Included: Electric Range, Microwave, Range Hood, Refrigerator, Dishwasher, Washer, Dryer, Water Heater
- Laundry: Main Level, Mud Room
Features
- Wired for Data, Smart Thermostat
- Windows: Thermopane Windows
- Basement: Full
- Attic: None
- Number of fireplaces: 2
Interior area
- Total structure area: 3,106
- Total interior livable area: 3,106 sqft
- Finished area above ground: 3,106
Property
Parking
- Total spaces: 2
- Parking features: Attached, Covered, Garage Door Opener
- Attached garage spaces: 2
Features
- Exterior features: Breezeway, Fruit Trees, Rain Gutters, Garden, Lighting
Lot
- Size: 1.43 Acres
- Features: Few Trees, Level, Landscaped
Details
- Additional structures: Shed(s), Barn(s)
- Parcel number: 1192597
- Zoning: R40
- Other equipment: Generator
Construction
Type & style
- Home type: SingleFamily
- Architectural style: Cape Cod
- Property subtype: Single Family Residence
Materials
- Shingle Siding, Cedar
- Foundation: Concrete Perimeter
- Roof: Asphalt
Condition
- New construction: No
- Year built: 1962
Utilities & green energy
- Sewer: Septic Tank
- Water: Well
Green energy
- Energy efficient items: Thermostat, Ridge Vents, Windows
Community & neighborhood
Security
- Security features: Security System
Community
- Community features: Basketball Court, Park, Playground, Private School(s)
Location
- Region: Middlebury
Price history
| Date | Event | Price |
|---|---|---|
| 2/28/2025 | Sold | $570,000+3.6%$184/sqft |
Source: | ||
| 1/4/2025 | Listed for sale | $550,000-8.3%$177/sqft |
Source: | ||
| 12/11/2024 | Listing removed | $599,750$193/sqft |
Source: | ||
| 11/6/2024 | Price change | $599,750-6%$193/sqft |
Source: | ||
| 10/5/2024 | Price change | $637,750-3.8%$205/sqft |
Source: | ||
Public tax history
| Year | Property taxes | Tax assessment |
|---|---|---|
| 2025 | $10,410 -0.2% | $320,100 |
| 2024 | $10,435 +1.1% | $320,100 |
| 2023 | $10,326 +3.2% | $320,100 |
Find assessor info on the county website
Neighborhood: 06762
Nearby schools
GreatSchools rating
- 5/10Long Meadow Elementary SchoolGrades: PK-5Distance: 0.9 mi
- 7/10Memorial Middle SchoolGrades: 6-8Distance: 4.4 mi
- 8/10Pomperaug Regional High SchoolGrades: 9-12Distance: 1 mi

Get pre-qualified for a loan
At Zillow Home Loans, we can pre-qualify you in as little as 5 minutes with no impact to your credit score.An equal housing lender. NMLS #10287.
Sell for more on Zillow
Get a free Zillow Showcase℠ listing and you could sell for .
$593,800
2% more+ $11,876
With Zillow Showcase(estimated)
$605,676
