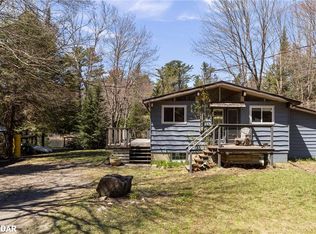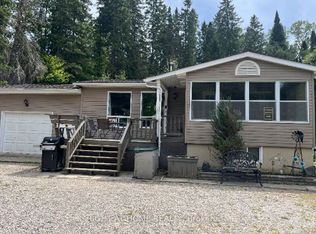Quality Built Custom Bungalow With An Ideal Sun Filled Open Concept Modern Floor Plan. Built To Maximize Efficiency With Full Icf Construction Throughout The House. High Efficiency Windows (Dual Glazed Low E). Enjoy Your Privacy With This Premium Almost 1 Acre Lot Surrounded By Mature Trees & Backing Onto Forest. Over 2500 Square Feet Of Living Space. Bright & Spacious Living Room Showcasing 12 Foot Vaulted Ceiling. Deluxe Vinyl Flooring Throughout. Pot Lighting T/O Main Floor. Kitchen Has Quartz Countertops, Pantry And Open Design. Primary Bedroom Has An Ensuite & Walk-In Closet. Two Additional Spaciously Designed Bedrooms. Direct Access To Main Floor Through Garage. Main Floor Laundry Room. Bright & Spacious Open Concept W/O Basement. High Efficiency Furnace, Cac, Hrv, Insulated Garage Door With Opener. Water Filtration System. Large Private Treed Backyard W/Wood Deck. On The Bus Route To V.K. Greer Memorial Public School.
This property is off market, which means it's not currently listed for sale or rent on Zillow. This may be different from what's available on other websites or public sources.

