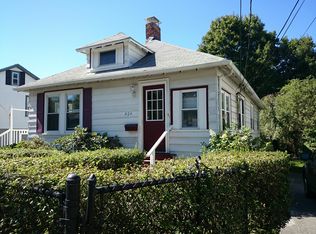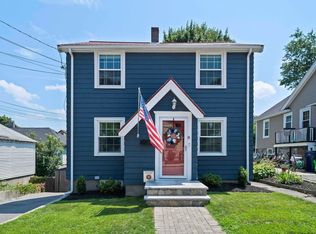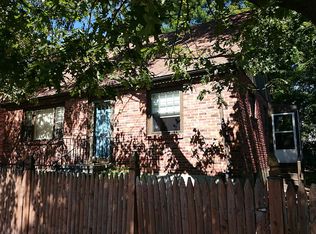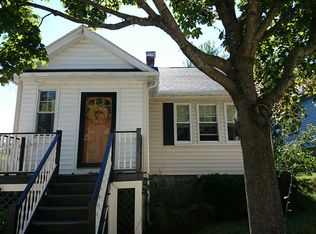Sold for $751,000
$751,000
428 Baker St, West Roxbury, MA 02132
3beds
1,894sqft
Single Family Residence
Built in 1920
5,812 Square Feet Lot
$866,100 Zestimate®
$397/sqft
$3,578 Estimated rent
Home value
$866,100
$805,000 - $935,000
$3,578/mo
Zestimate® history
Loading...
Owner options
Explore your selling options
What's special
This surprisingly spacious 3-bedroom, 3-bath home with a flexible floor plan is ideal for those looking for separate living areas. Generously-sized eat-in-kitchen offers ample counter & cabinet space plus a stackable washer/dryer adjacent to kitchen. Expansive and open living/dining room with gleaming hardwoods is a great space for entertaining. A full bath and a bonus room - an office or a possible guest bedroom - complete the first floor. The carpeted second floor offers 3 bedrooms and a full bath. Finished basement, with a separate entrance, has an additional bathroom, kitchenette, bedroom, family room/living area, and a second washer/dryer. Property includes a fenced-in yard and a detached garage with 1 outside parking space. Terrific neighborhood: just block to Millennium Park, West Roxbury Commuter Rail station, grocers/malls - and easy access to area highways.
Zillow last checked: 8 hours ago
Listing updated: April 20, 2024 at 08:37am
Listed by:
Dan J. Keating 617-680-7785,
Coldwell Banker Realty - Brookline 617-731-2447
Bought with:
Cheng Charles Fu
Baymaxx Realty, LLC
Source: MLS PIN,MLS#: 73210105
Facts & features
Interior
Bedrooms & bathrooms
- Bedrooms: 3
- Bathrooms: 3
- Full bathrooms: 3
Primary bedroom
- Features: Closet, Flooring - Wall to Wall Carpet
- Level: Second
- Area: 234
- Dimensions: 18 x 13
Bedroom 2
- Features: Closet, Flooring - Wall to Wall Carpet
- Level: Second
- Area: 99
- Dimensions: 11 x 9
Bedroom 3
- Features: Closet, Flooring - Wall to Wall Carpet
- Level: Second
- Area: 90
- Dimensions: 10 x 9
Primary bathroom
- Features: No
Bathroom 1
- Features: Bathroom - Full, Bathroom - Tiled With Tub & Shower
- Level: First
Bathroom 2
- Features: Bathroom - Full, Bathroom - Tiled With Tub & Shower
- Level: Second
Bathroom 3
- Features: Bathroom - Full, Bathroom - With Shower Stall
- Level: Basement
Dining room
- Features: Flooring - Hardwood, Open Floorplan
- Level: First
- Area: 121
- Dimensions: 11 x 11
Kitchen
- Features: Ceiling Fan(s), Closet, Flooring - Stone/Ceramic Tile, Dining Area
- Level: First
- Area: 234
- Dimensions: 18 x 13
Living room
- Features: Flooring - Hardwood, Open Floorplan
- Level: First
- Area: 221
- Dimensions: 17 x 13
Office
- Features: Flooring - Hardwood
- Level: First
- Area: 132
- Dimensions: 12 x 11
Heating
- Baseboard, Natural Gas
Cooling
- Window Unit(s)
Appliances
- Included: Gas Water Heater, Range, Dishwasher, Refrigerator, Washer, Dryer
- Laundry: Laundry Closet, First Floor
Features
- Closet, Home Office, Bedroom, Living/Dining Rm Combo
- Flooring: Tile, Carpet, Hardwood, Flooring - Hardwood
- Basement: Partially Finished
- Number of fireplaces: 1
- Fireplace features: Living Room
Interior area
- Total structure area: 1,894
- Total interior livable area: 1,894 sqft
Property
Parking
- Total spaces: 2
- Parking features: Detached, Off Street
- Garage spaces: 1
- Uncovered spaces: 1
Accessibility
- Accessibility features: No
Features
- Patio & porch: Porch - Enclosed
- Exterior features: Porch - Enclosed
Lot
- Size: 5,812 sqft
- Features: Corner Lot
Details
- Parcel number: W:20 P:09084 S:000,1434580
- Zoning: R1
Construction
Type & style
- Home type: SingleFamily
- Architectural style: Bungalow
- Property subtype: Single Family Residence
Materials
- Frame
- Foundation: Block
- Roof: Shingle
Condition
- Year built: 1920
Utilities & green energy
- Sewer: Public Sewer
- Water: Public
Community & neighborhood
Community
- Community features: Public Transportation, Shopping, Park, Walk/Jog Trails, Highway Access, T-Station
Location
- Region: West Roxbury
Price history
| Date | Event | Price |
|---|---|---|
| 4/19/2024 | Sold | $751,000+0.3%$397/sqft |
Source: MLS PIN #73210105 Report a problem | ||
| 3/7/2024 | Listed for sale | $749,000-3.4%$395/sqft |
Source: MLS PIN #73210105 Report a problem | ||
| 9/7/2023 | Listing removed | $775,000$409/sqft |
Source: MLS PIN #73122771 Report a problem | ||
| 8/15/2023 | Price change | $775,000-3.1%$409/sqft |
Source: MLS PIN #73122771 Report a problem | ||
| 7/11/2023 | Price change | $800,000-3%$422/sqft |
Source: MLS PIN #73122771 Report a problem | ||
Public tax history
| Year | Property taxes | Tax assessment |
|---|---|---|
| 2025 | $6,821 +14.4% | $589,000 +7.6% |
| 2024 | $5,964 +6.6% | $547,200 +5% |
| 2023 | $5,597 +8.6% | $521,100 +10% |
Find assessor info on the county website
Neighborhood: West Roxbury
Nearby schools
GreatSchools rating
- 6/10Lyndon K-8 SchoolGrades: PK-8Distance: 0.6 mi
- 6/10Kilmer K-8 SchoolGrades: PK-8Distance: 0.9 mi
Get a cash offer in 3 minutes
Find out how much your home could sell for in as little as 3 minutes with a no-obligation cash offer.
Estimated market value$866,100
Get a cash offer in 3 minutes
Find out how much your home could sell for in as little as 3 minutes with a no-obligation cash offer.
Estimated market value
$866,100



