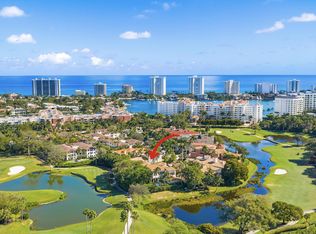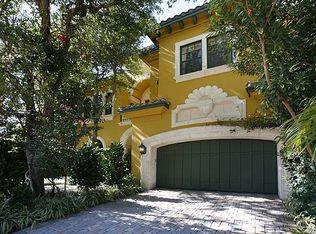Sold for $4,300,000
$4,300,000
428 Addison Park Lane, Boca Raton, FL 33432
4beds
4,510sqft
Single Family Residence
Built in 1993
10,014 Square Feet Lot
$4,300,100 Zestimate®
$953/sqft
$28,384 Estimated rent
Home value
$4,300,100
$3.87M - $4.77M
$28,384/mo
Zestimate® history
Loading...
Owner options
Explore your selling options
What's special
Welcome to 428 Addison Park Lane--an exceptional one-story estate nestled within the exclusive grounds of The Boca Raton. This elegant 4-bedroom, 5 1/2 bath residence offers unparalleled privacy, world-class security, and an address in one of the most coveted enclaves in Boca Raton. Crafted with extraordinary attention to detail, the home showcases refined finishes throughout, including intricately carved woodwork, exquisite marble, and hand-painted custom murals that elevate each space into a work of art. Expansive windows frame breathtaking views of the lush golf course and tranquil lake, while the resort-style pool and outdoor living area provide a private oasis perfect for entertaining or relaxing in total luxury. No expense has been spared--every inch of this home reflects superior workmanship, timeless design, and impeccable taste. A rare opportunity to own in one of South Florida's most prestigious and sought-after communities.
Zillow last checked: 8 hours ago
Listing updated: December 31, 2025 at 07:25am
Listed by:
Jacqueline Feldman 561-400-2156,
One Sotheby's International Realty,
Rusty Hanna 954-444-8686,
One Sotheby's International Realty
Bought with:
Jacqueline Feldman
One Sotheby's International Realty
Rusty Hanna
One Sotheby's International Realty
Source: BeachesMLS,MLS#: RX-11093450 Originating MLS: Beaches MLS
Originating MLS: Beaches MLS
Facts & features
Interior
Bedrooms & bathrooms
- Bedrooms: 4
- Bathrooms: 5
- Full bathrooms: 4
- 1/2 bathrooms: 1
Primary bedroom
- Level: M
- Area: 450 Square Feet
- Dimensions: 30 x 15
Bedroom 2
- Level: M
- Area: 255 Square Feet
- Dimensions: 17 x 15
Bedroom 3
- Level: M
- Area: 156 Square Feet
- Dimensions: 13 x 12
Den
- Level: M
- Area: 221 Square Feet
- Dimensions: 17 x 13
Dining room
- Level: M
- Area: 240 Square Feet
- Dimensions: 20 x 12
Family room
- Level: M
- Area: 425 Square Feet
- Dimensions: 25 x 17
Kitchen
- Level: M
- Area: 238 Square Feet
- Dimensions: 17 x 14
Living room
- Level: M
- Area: 525 Square Feet
- Dimensions: 25 x 21
Utility room
- Level: M
- Area: 55 Square Feet
- Dimensions: 11 x 5
Heating
- Central, Electric
Cooling
- Central Air
Appliances
- Included: Cooktop, Dishwasher, Dryer, Microwave, Electric Range, Refrigerator, Washer
- Laundry: Inside, Laundry Closet
Features
- Built-in Features, Ctdrl/Vault Ceilings, Custom Mirror, Entrance Foyer, Pantry, Roman Tub, Walk-In Closet(s)
- Flooring: Other, Wood
- Doors: French Doors
- Windows: Blinds, Drapes, Accordion Shutters (Partial), Panel Shutters (Partial), Impact Glass (Partial)
Interior area
- Total structure area: 5,084
- Total interior livable area: 4,510 sqft
Property
Parking
- Total spaces: 2
- Parking features: 2+ Spaces, Garage - Attached
- Attached garage spaces: 2
Features
- Levels: < 4 Floors
- Stories: 1
- Patio & porch: Open Patio
- Exterior features: Auto Sprinkler, Zoned Sprinkler
- Has private pool: Yes
- Pool features: Equipment Included, In Ground, Pool/Spa Combo
- Has spa: Yes
- Spa features: Spa
- Has view: Yes
- View description: Garden, Golf Course, Lake
- Has water view: Yes
- Water view: Lake
- Waterfront features: Lake Front
Lot
- Size: 10,014 sqft
- Features: < 1/4 Acre, East of US-1, On Golf Course
Details
- Parcel number: 06434729420000120
- Zoning: R3E(ci
Construction
Type & style
- Home type: SingleFamily
- Architectural style: European
- Property subtype: Single Family Residence
Materials
- CBS
- Roof: Concrete
Condition
- Resale
- New construction: No
- Year built: 1993
Utilities & green energy
- Sewer: Public Sewer
- Water: Public
- Utilities for property: Cable Connected, Electricity Connected
Community & neighborhood
Security
- Security features: Burglar Alarm, Gated with Guard, Security System Owned
Community
- Community features: None, Oth Membership Avlbl, Gated
Location
- Region: Boca Raton
- Subdivision: Addison Estates
HOA & financial
HOA
- Has HOA: Yes
- HOA fee: $1,693 monthly
- Services included: Security
Other fees
- Application fee: $150
Other
Other facts
- Listing terms: Cash,Conventional
Price history
| Date | Event | Price |
|---|---|---|
| 12/31/2025 | Sold | $4,300,000-12.2%$953/sqft |
Source: | ||
| 12/31/2025 | Pending sale | $4,900,000$1,086/sqft |
Source: | ||
| 5/23/2025 | Listed for sale | $4,900,000-7.5%$1,086/sqft |
Source: | ||
| 2/25/2025 | Listing removed | $5,295,000$1,174/sqft |
Source: | ||
| 10/25/2024 | Pending sale | $5,295,000$1,174/sqft |
Source: | ||
Public tax history
| Year | Property taxes | Tax assessment |
|---|---|---|
| 2024 | $48,626 -0.1% | $2,455,295 +10% |
| 2023 | $48,660 +17.4% | $2,232,086 +10% |
| 2022 | $41,449 +23.2% | $2,029,169 +10% |
Find assessor info on the county website
Neighborhood: 33432
Nearby schools
GreatSchools rating
- 7/10Boca Raton Elementary SchoolGrades: PK-5Distance: 0.6 mi
- 8/10Boca Raton Community Middle SchoolGrades: 6-8Distance: 2.2 mi
- 6/10Boca Raton Community High SchoolGrades: 9-12Distance: 2.6 mi
Schools provided by the listing agent
- Middle: Boca Raton Community Middle School
- High: Boca Raton Community High School
Source: BeachesMLS. This data may not be complete. We recommend contacting the local school district to confirm school assignments for this home.
Get a cash offer in 3 minutes
Find out how much your home could sell for in as little as 3 minutes with a no-obligation cash offer.
Estimated market value$4,300,100
Get a cash offer in 3 minutes
Find out how much your home could sell for in as little as 3 minutes with a no-obligation cash offer.
Estimated market value
$4,300,100

