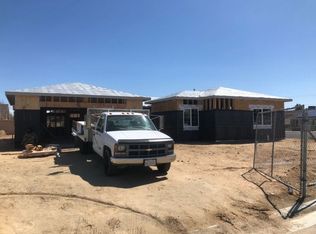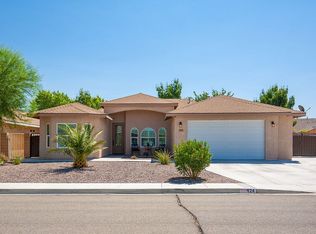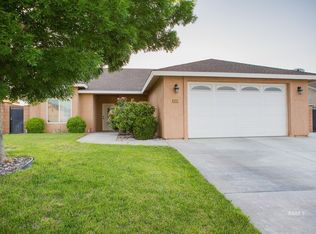The landscaped front yard invites you up to the covered patio. The entry opens up to the great room(Kitchen, Living Room, Dining and Nook) which features tile flooring, high ceilings and recessed lighting. The kitchen has granite countertops, stainless steel fridge, stove, dishwasher and range along with freshly painted cabinetry and a breakfast bar. The split floorplan has a separated northern master suite with the three guest bedrooms and two bathrooms on the south side. The master bedroom is spacious with plenty of natural light and french doors to the back patio. The master bathroom features a dual sink vanity, large soaking tub, tiled walk-in shower and large walk-in closet. The rear yard has an East facing tiled covered patio, a lawn with shrubs and trees. Large side yard with double gates. Indoor laundry room with pantry. Finished garage. Ground mounted evap. cooler. Close to Faller Elementary School and the recreational park off S. Downs St
This property is off market, which means it's not currently listed for sale or rent on Zillow. This may be different from what's available on other websites or public sources.


