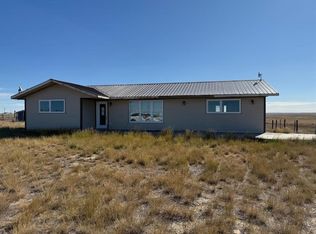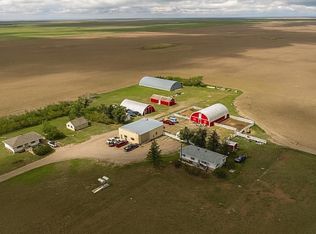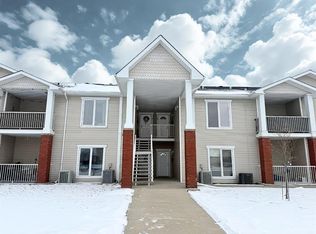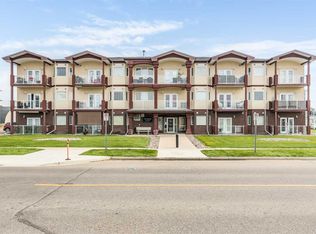428 6th St W, Redcliff, AB T0J 2P2
What's special
- 135 days |
- 25 |
- 0 |
Zillow last checked: 8 hours ago
Listing updated: January 05, 2026 at 06:10am
Justin Taupert, Associate,
Exp Realty,
Courtney Atkinson, Associate Broker,
Exp Realty
Facts & features
Interior
Bedrooms & bathrooms
- Bedrooms: 1
- Bathrooms: 2
- Full bathrooms: 2
Other
- Level: Main
- Dimensions: 13`0" x 10`3"
Other
- Level: Main
- Dimensions: 9`5" x 4`10"
Other
- Level: Main
- Dimensions: 10`7" x 11`1"
Dining room
- Level: Main
- Dimensions: 20`2" x 9`10"
Family room
- Level: Main
- Dimensions: 10`7" x 14`8"
Foyer
- Level: Main
- Dimensions: 10`10" x 5`0"
Kitchen
- Level: Main
- Dimensions: 13`2" x 12`9"
Laundry
- Level: Main
- Dimensions: 7`10" x 17`3"
Living room
- Level: Main
- Dimensions: 13`0" x 16`10"
Office
- Level: Main
- Dimensions: 9`5" x 13`0"
Storage
- Level: Main
- Dimensions: 36`4" x 7`10"
Storage
- Level: Main
- Dimensions: 9`4" x 11`10"
Walk in closet
- Level: Main
- Dimensions: 8`4" x 9`10"
Heating
- Forced Air
Cooling
- Central Air
Appliances
- Included: Dishwasher, Dryer, Refrigerator, Stove(s), Washer
- Laundry: Main Level
Features
- Walk-In Closet(s)
- Flooring: Carpet, Linoleum
- Windows: Skylight(s), Window Coverings
- Basement: None
- Number of fireplaces: 1
- Fireplace features: Wood Burning
Interior area
- Total interior livable area: 2,221 sqft
Property
Parking
- Total spaces: 4
- Parking features: Double Garage Detached
- Garage spaces: 2
Features
- Levels: One
- Stories: 1
- Patio & porch: Deck
- Exterior features: Balcony, Private Yard
- Fencing: Partial
- Frontage length: 60.96M 200`0"
Lot
- Size: 0.6 Acres
- Features: Back Yard, No Neighbours Behind
Details
- Parcel number: 103705752
- Zoning: HR, Hamlet Residential
Construction
Type & style
- Home type: SingleFamily
- Architectural style: Bungalow
- Property subtype: Single Family Residence
Materials
- Stucco
- Foundation: None
- Roof: Asphalt Shingle
Condition
- New construction: No
- Year built: 1975
Community & HOA
Community
- Features: None
- Subdivision: NONE
HOA
- Has HOA: No
Location
- Region: Redcliff
Financial & listing details
- Price per square foot: C$90/sqft
- Date on market: 8/25/2025
- Inclusions: Chest freezer, lawn equipment, dishwasher (as is), garage heater (as is)
(403) 548-4724
By pressing Contact Agent, you agree that the real estate professional identified above may call/text you about your search, which may involve use of automated means and pre-recorded/artificial voices. You don't need to consent as a condition of buying any property, goods, or services. Message/data rates may apply. You also agree to our Terms of Use. Zillow does not endorse any real estate professionals. We may share information about your recent and future site activity with your agent to help them understand what you're looking for in a home.
Price history
Price history
Price history is unavailable.
Public tax history
Public tax history
Tax history is unavailable.Climate risks
Neighborhood: T0J
Nearby schools
GreatSchools rating
No schools nearby
We couldn't find any schools near this home.
- Loading



