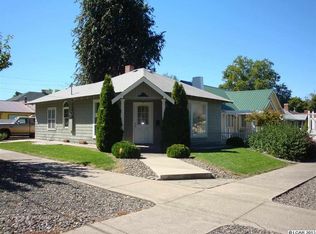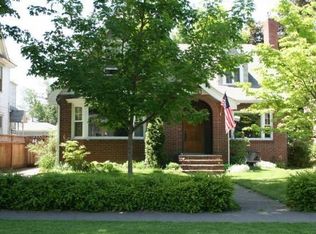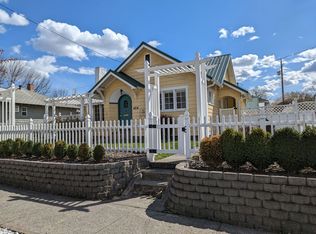Sold
Price Unknown
428 5th St, Lewiston, ID 83501
5beds
3baths
2,722sqft
Single Family Residence
Built in 1905
5,357.88 Square Feet Lot
$496,500 Zestimate®
$--/sqft
$2,511 Estimated rent
Home value
$496,500
Estimated sales range
Not available
$2,511/mo
Zestimate® history
Loading...
Owner options
Explore your selling options
What's special
Originally built in 1905, this grand home was taken to the studs in 2023. Keeping the historical charm while adding modern conveniences to create this beautiful renovation. Lavishly appointed with quartz countertops, engineered hardwood floors, and thoughtful details throughout. Features include a new roof, siding, windows, electrical, plumbing, furnace, central air, on demand hot water heater, and new appliances. Enjoy sipping your coffee in the cozy sunroom, winding down in front of the gas fireplace, and BBQ's on the expansive back patio. This charming home is move in ready for you to start making memories today!
Zillow last checked: 8 hours ago
Listing updated: June 04, 2025 at 04:27am
Listed by:
Juli Christo 206-617-4251,
Silvercreek Realty Group
Bought with:
Amelia Larsen
Real Broker LLC
Source: IMLS,MLS#: 98909163
Facts & features
Interior
Bedrooms & bathrooms
- Bedrooms: 5
- Bathrooms: 3
- Main level bathrooms: 1
- Main level bedrooms: 1
Primary bedroom
- Level: Upper
Bedroom 2
- Level: Upper
Bedroom 3
- Level: Upper
Bedroom 4
- Level: Upper
Bedroom 5
- Level: Main
Dining room
- Level: Main
Kitchen
- Level: Main
Living room
- Level: Main
Heating
- Forced Air, Natural Gas
Cooling
- Central Air
Appliances
- Included: Gas Water Heater, Tankless Water Heater, Dishwasher, Disposal, Refrigerator, Gas Range
Features
- Bath-Master, Formal Dining, Double Vanity, Walk-In Closet(s), Kitchen Island, Quartz Counters, Wood/Butcher Block Counters, Number of Baths Main Level: 1, Number of Baths Upper Level: 2
- Flooring: Engineered Wood Floors
- Has basement: No
- Has fireplace: Yes
- Fireplace features: Gas
Interior area
- Total structure area: 2,722
- Total interior livable area: 2,722 sqft
- Finished area above ground: 2,160
- Finished area below ground: 0
Property
Parking
- Parking features: Driveway
- Has uncovered spaces: Yes
Features
- Levels: Two
- Patio & porch: Covered Patio/Deck
- Fencing: Partial,Wood
Lot
- Size: 5,357 sqft
- Dimensions: 106.94 x 50
- Features: Sm Lot 5999 SF, Garden, Sidewalks, Corner Lot, Manual Sprinkler System
Details
- Parcel number: RPL0960013001A
Construction
Type & style
- Home type: SingleFamily
- Property subtype: Single Family Residence
Materials
- Frame, HardiPlank Type
- Foundation: Crawl Space
- Roof: Composition
Condition
- Year built: 1905
Utilities & green energy
- Water: Public
- Utilities for property: Sewer Connected
Community & neighborhood
Location
- Region: Lewiston
Other
Other facts
- Listing terms: Cash,Conventional
- Ownership: Fee Simple
- Road surface type: Paved
Price history
Price history is unavailable.
Public tax history
| Year | Property taxes | Tax assessment |
|---|---|---|
| 2025 | $636 +6.5% | $482,989 +1036.4% |
| 2024 | $597 +4.5% | $42,500 +10.4% |
| 2023 | $572 -81.1% | $38,500 +13.2% |
Find assessor info on the county website
Neighborhood: 83501
Nearby schools
GreatSchools rating
- 7/10Webster Elementary SchoolGrades: K-5Distance: 0.7 mi
- 6/10Jenifer Junior High SchoolGrades: 6-8Distance: 1 mi
- 5/10Lewiston Senior High SchoolGrades: 9-12Distance: 3.1 mi
Schools provided by the listing agent
- Elementary: Webster
- Middle: Jenifer
- High: Lewiston
- District: Lewiston Independent School District #1
Source: IMLS. This data may not be complete. We recommend contacting the local school district to confirm school assignments for this home.


