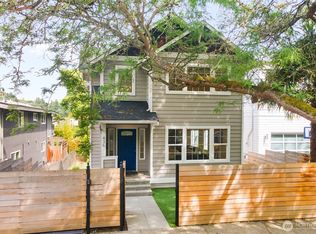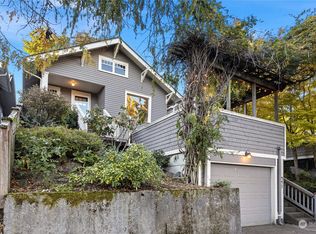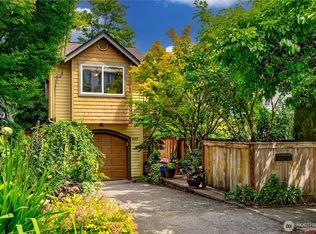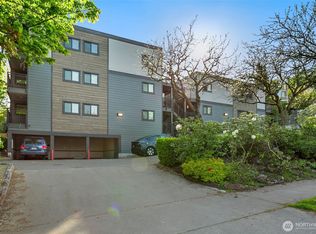Sold
Listed by:
Kevin Lam,
COMPASS
Bought with: Redfin
$2,175,000
428 27th Avenue E, Seattle, WA 98112
5beds
3,320sqft
Single Family Residence
Built in 2014
3,998.81 Square Feet Lot
$2,155,500 Zestimate®
$655/sqft
$6,281 Estimated rent
Home value
$2,155,500
$1.98M - $2.33M
$6,281/mo
Zestimate® history
Loading...
Owner options
Explore your selling options
What's special
This like-new contemporary home in the heart of Madison Valley effortlessly blends modern elegance and urban convenience. With a perfect floor plan, impeccable finishes, and a prime location, this home is a true masterpiece. The main level features an open-concept living and dining area, a chef’s kitchen, and an expansive deck patio - perfect for indoor/outdoor entertaining. Upstairs offers three spacious bedrooms, plus a luxurious primary suite. The daylight lower level includes a rec room, additional bedroom, and ¾ bath, providing ultimate flexibility. Just steps from Arboretum, Japanese Garden, and top dining spots like Café Flora and Harvest Vine, this home offers the best of Seattle living where style, culture, and community converge.
Zillow last checked: 8 hours ago
Listing updated: June 28, 2025 at 04:03am
Offers reviewed: Apr 28
Listed by:
Kevin Lam,
COMPASS
Bought with:
Vickie S Hauck, 99032
Redfin
Source: NWMLS,MLS#: 2362730
Facts & features
Interior
Bedrooms & bathrooms
- Bedrooms: 5
- Bathrooms: 4
- Full bathrooms: 2
- 3/4 bathrooms: 1
- 1/2 bathrooms: 1
- Main level bathrooms: 1
Bedroom
- Level: Lower
Bathroom three quarter
- Level: Lower
Other
- Level: Main
Dining room
- Level: Main
Entry hall
- Level: Main
Family room
- Level: Lower
Kitchen with eating space
- Level: Main
Living room
- Level: Main
Heating
- Fireplace, 90%+ High Efficiency, Ductless, Forced Air, Electric, Natural Gas
Cooling
- Ductless
Appliances
- Included: Dishwasher(s), Disposal, Dryer(s), Microwave(s), Refrigerator(s), Stove(s)/Range(s), Washer(s), Garbage Disposal, Water Heater: Tankless, Water Heater Location: Garage
Features
- Ceiling Fan(s), Dining Room, High Tech Cabling
- Flooring: Ceramic Tile, Engineered Hardwood, Carpet
- Windows: Double Pane/Storm Window
- Basement: Daylight,Finished
- Number of fireplaces: 1
- Fireplace features: Gas, Main Level: 1, Fireplace
Interior area
- Total structure area: 3,320
- Total interior livable area: 3,320 sqft
Property
Parking
- Total spaces: 1
- Parking features: Attached Garage
- Attached garage spaces: 1
Features
- Levels: Two
- Stories: 2
- Entry location: Main
- Patio & porch: Ceiling Fan(s), Ceramic Tile, Double Pane/Storm Window, Dining Room, Fireplace, High Tech Cabling, Water Heater
- Has view: Yes
- View description: Mountain(s), Territorial
Lot
- Size: 3,998 sqft
- Features: Curbs, Paved, Sidewalk, Cable TV, Deck, Electric Car Charging, Fenced-Fully, Gas Available, High Speed Internet, Patio
- Topography: Partial Slope
Details
- Parcel number: 5016001635
- Special conditions: Standard
Construction
Type & style
- Home type: SingleFamily
- Architectural style: Contemporary
- Property subtype: Single Family Residence
Materials
- Cement/Concrete, Cement Planked, Cement Plank
- Foundation: Poured Concrete
- Roof: Flat
Condition
- Very Good
- Year built: 2014
Utilities & green energy
- Electric: Company: PSE
- Sewer: Sewer Connected, Company: Seattle Public Utilities
- Water: Public, Company: Seattle Public Utilities
Community & neighborhood
Location
- Region: Seattle
- Subdivision: Arboretum
Other
Other facts
- Listing terms: Cash Out,Conventional,FHA,VA Loan
- Cumulative days on market: 5 days
Price history
| Date | Event | Price |
|---|---|---|
| 5/28/2025 | Sold | $2,175,000$655/sqft |
Source: | ||
| 4/29/2025 | Pending sale | $2,175,000$655/sqft |
Source: | ||
| 4/24/2025 | Listed for sale | $2,175,000+105.2%$655/sqft |
Source: | ||
| 2/28/2014 | Sold | $1,060,000$319/sqft |
Source: | ||
Public tax history
| Year | Property taxes | Tax assessment |
|---|---|---|
| 2024 | $16,507 +7.4% | $1,731,000 +5.7% |
| 2023 | $15,372 -3.1% | $1,638,000 -13.3% |
| 2022 | $15,857 +6.8% | $1,890,000 +16.2% |
Find assessor info on the county website
Neighborhood: Madison Valley
Nearby schools
GreatSchools rating
- 7/10McGilvra Elementary SchoolGrades: K-5Distance: 0.9 mi
- 7/10Edmonds S. Meany Middle SchoolGrades: 6-8Distance: 0.4 mi
- 8/10Garfield High SchoolGrades: 9-12Distance: 1.3 mi
Schools provided by the listing agent
- Elementary: Mc Gilvra
- Middle: Meany Mid
- High: Garfield High
Source: NWMLS. This data may not be complete. We recommend contacting the local school district to confirm school assignments for this home.
Sell for more on Zillow
Get a free Zillow Showcase℠ listing and you could sell for .
$2,155,500
2% more+ $43,110
With Zillow Showcase(estimated)
$2,198,610


