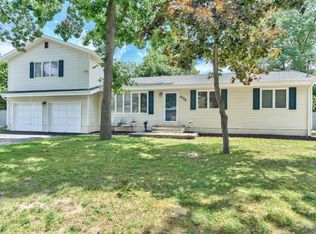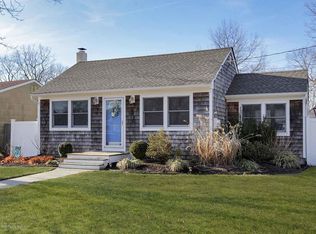Sold for $486,000 on 04/30/24
$486,000
428 20th Avenue, Brick, NJ 08724
3beds
1,098sqft
Single Family Residence
Built in 1941
7,405.2 Square Feet Lot
$530,800 Zestimate®
$443/sqft
$3,167 Estimated rent
Home value
$530,800
$494,000 - $573,000
$3,167/mo
Zestimate® history
Loading...
Owner options
Explore your selling options
What's special
Adorable home nestled in desirable area of Brick close to parkway, shopping & close drive to Pt Pleasant . All rooms freshly painted beautifully. Living room cozy with built in fireplace. Vaulted ceilings in kitchen & master bedroom with brand new added full bath & heated floor in master. Home's main full bath, huge with plenty of counter space. Eat-in Kitchen with tall cabinets all refinished, & french door leads out to a very large trex deck & a great size fenced backyard with shed. (more) Basement has bilco doors and is used as a workshop. Between having an attic, basement, garage, and shed there is plenty of room for storage. Roof has solar panels that keep utility expenses very low. In-ground sprinkler system, lawn very well maintained. Home has a water softner.
Zillow last checked: 8 hours ago
Listing updated: February 17, 2025 at 07:25pm
Listed by:
Susan Bence 732-300-6301,
EXP Realty,
John J Moise 973-356-9121,
EXP Realty
Bought with:
Kimberly Colgan, 1222033
RE/MAX First Realty
Source: MoreMLS,MLS#: 22405539
Facts & features
Interior
Bedrooms & bathrooms
- Bedrooms: 3
- Bathrooms: 2
- Full bathrooms: 2
Bedroom
- Area: 90
- Dimensions: 12 x 7.5
Bedroom
- Area: 96
- Dimensions: 12 x 8
Bathroom
- Area: 109.98
- Dimensions: 11.7 x 9.4
Other
- Area: 229.5
- Dimensions: 15.3 x 15
Kitchen
- Area: 224
- Dimensions: 20 x 11.2
Living room
- Area: 237.23
- Dimensions: 15.11 x 15.7
Heating
- Solar, Baseboard
Cooling
- Central Air
Features
- Ceilings - 9Ft+ 1st Flr, Dec Molding, Recessed Lighting
- Flooring: Laminate, Wood
- Doors: Bilco Style Doors
- Windows: Storm Window(s)
- Basement: Partial,Workshop/ Workbench
- Attic: Attic
- Number of fireplaces: 1
Interior area
- Total structure area: 1,098
- Total interior livable area: 1,098 sqft
Property
Parking
- Total spaces: 1
- Parking features: Asphalt
- Garage spaces: 1
Features
- Stories: 1
Lot
- Size: 7,405 sqft
- Dimensions: 75 x 100
Details
- Parcel number: 07010748700031
- Zoning description: Residential
Construction
Type & style
- Home type: SingleFamily
- Architectural style: Ranch
- Property subtype: Single Family Residence
Materials
- Roof: Timberline
Condition
- New construction: No
- Year built: 1941
Utilities & green energy
- Sewer: Public Sewer
Community & neighborhood
Security
- Security features: Security System
Location
- Region: Brick
- Subdivision: Herbertsville
Price history
| Date | Event | Price |
|---|---|---|
| 4/30/2024 | Sold | $486,000+8.2%$443/sqft |
Source: | ||
| 3/11/2024 | Pending sale | $449,000$409/sqft |
Source: | ||
| 2/29/2024 | Listed for sale | $449,000+37.7%$409/sqft |
Source: | ||
| 10/20/2020 | Sold | $326,000+8.7%$297/sqft |
Source: | ||
| 9/8/2020 | Pending sale | $299,999$273/sqft |
Source: RE/MAX Imperial #22029899 | ||
Public tax history
| Year | Property taxes | Tax assessment |
|---|---|---|
| 2023 | $5,492 +2.1% | $225,000 |
| 2022 | $5,378 | $225,000 |
| 2021 | $5,378 +3.1% | $225,000 |
Find assessor info on the county website
Neighborhood: Riviera Beach
Nearby schools
GreatSchools rating
- 5/10Veterans Mem Elementary SchoolGrades: K-5Distance: 0.6 mi
- 7/10Veterans Mem Middle SchoolGrades: 6-8Distance: 0.8 mi
- 3/10Brick Twp Memorial High SchoolGrades: 9-12Distance: 1.5 mi
Schools provided by the listing agent
- Elementary: Veterans Memorial
- Middle: Veterans Memorial
- High: Brick Memorial
Source: MoreMLS. This data may not be complete. We recommend contacting the local school district to confirm school assignments for this home.

Get pre-qualified for a loan
At Zillow Home Loans, we can pre-qualify you in as little as 5 minutes with no impact to your credit score.An equal housing lender. NMLS #10287.
Sell for more on Zillow
Get a free Zillow Showcase℠ listing and you could sell for .
$530,800
2% more+ $10,616
With Zillow Showcase(estimated)
$541,416
