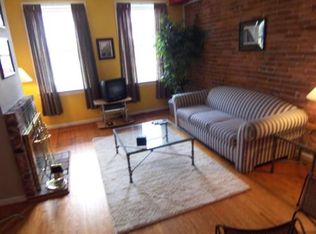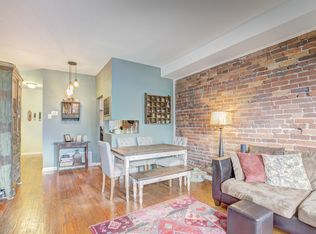Sold for $1,775,000 on 08/15/24
$1,775,000
428 11th St NE, Washington, DC 20002
5beds
2,925sqft
Townhouse
Built in 1917
1,715 Square Feet Lot
$1,766,000 Zestimate®
$607/sqft
$5,202 Estimated rent
Home value
$1,766,000
$1.64M - $1.91M
$5,202/mo
Zestimate® history
Loading...
Owner options
Explore your selling options
What's special
Expansion + ELEVATION in Secret Soaring Surprise! 3000 SQFT of pristine expanded and renovated living space over three levels PLUS HUGE 2-LEVEL ROOF DECK with commanding views of Capital skyline! Solid brick beauty underwent FULL Dilan renovation in 2018 PLUS expansion + roof deck in 2021, elevating it to a class all its own! Wide-open main level, giant gourmet kitchen, and lovely rear sunroom spill out to garden courtyard. Vaulted ceilings and clerestory windows welcome morning sun into the front primary suite. Fourth upper BR currently configured as open den with smart side stairs to roof deck. Back to Earth, garage parking and an immaculate English basement apartment with separate entrances and C of O. Call us for a private tour.
Zillow last checked: 8 hours ago
Listing updated: June 26, 2025 at 09:34am
Listed by:
Joel Nelson 202-243-7707,
Keller Williams Capital Properties
Bought with:
Christopher J Dudley, SP98371799
Berkshire Hathaway HomeServices PenFed Realty
Source: Bright MLS,MLS#: DCDC2142008
Facts & features
Interior
Bedrooms & bathrooms
- Bedrooms: 5
- Bathrooms: 4
- Full bathrooms: 3
- 1/2 bathrooms: 1
- Main level bathrooms: 1
Basement
- Description: Percent Finished: 98.0
- Area: 856
Heating
- Forced Air, Natural Gas
Cooling
- Central Air, Electric
Appliances
- Included: Stainless Steel Appliance(s), Six Burner Stove, Oven/Range - Gas, Microwave, Washer/Dryer Stacked, Gas Water Heater, Instant Hot Water
- Laundry: Upper Level, Lower Level
Features
- 2nd Kitchen, Built-in Features, Open Floorplan, Kitchen - Gourmet, Primary Bath(s), High Ceilings
- Flooring: Hardwood, Ceramic Tile, Marble
- Windows: Transom, Double Hung
- Basement: English,Connecting Stairway,Front Entrance,Rear Entrance
- Has fireplace: No
Interior area
- Total structure area: 2,968
- Total interior livable area: 2,925 sqft
- Finished area above ground: 2,112
- Finished area below ground: 813
Property
Parking
- Total spaces: 1
- Parking features: Garage Faces Rear, Detached
- Garage spaces: 1
- Details: Garage Sqft: 375
Accessibility
- Accessibility features: None
Features
- Levels: Three
- Stories: 3
- Patio & porch: Patio, Roof, Deck
- Exterior features: Extensive Hardscape
- Pool features: None
- Has view: Yes
- View description: City
Lot
- Size: 1,715 sqft
- Features: Urban, Urban Land-Sassafras-Chillum
Details
- Additional structures: Above Grade, Below Grade
- Parcel number: 0962//0089
- Zoning: RF-1
- Special conditions: Standard
Construction
Type & style
- Home type: Townhouse
- Architectural style: Federal
- Property subtype: Townhouse
Materials
- Brick
- Foundation: Concrete Perimeter
Condition
- Excellent
- New construction: No
- Year built: 1917
- Major remodel year: 2021
Details
- Builder model: The Daylighter
Utilities & green energy
- Electric: 200+ Amp Service
- Sewer: Public Sewer
- Water: Public
- Utilities for property: Underground Utilities
Community & neighborhood
Location
- Region: Washington
- Subdivision: Capitol Hill
Other
Other facts
- Listing agreement: Exclusive Right To Sell
- Listing terms: Cash,Conventional,FHA
- Ownership: Fee Simple
Price history
| Date | Event | Price |
|---|---|---|
| 8/15/2024 | Sold | $1,775,000$607/sqft |
Source: | ||
| 7/25/2024 | Pending sale | $1,775,000$607/sqft |
Source: | ||
| 7/8/2024 | Contingent | $1,775,000$607/sqft |
Source: | ||
| 7/3/2024 | Price change | $1,775,000-6.5%$607/sqft |
Source: | ||
| 6/13/2024 | Price change | $1,899,000-5.1%$649/sqft |
Source: | ||
Public tax history
| Year | Property taxes | Tax assessment |
|---|---|---|
| 2025 | $11,635 +0.7% | $1,458,660 +0.9% |
| 2024 | $11,553 +2% | $1,446,250 +2.1% |
| 2023 | $11,326 +6.5% | $1,416,450 +6.6% |
Find assessor info on the county website
Neighborhood: Capitol Hill
Nearby schools
GreatSchools rating
- 7/10Ludlow-Taylor Elementary SchoolGrades: PK-5Distance: 0.3 mi
- 7/10Stuart-Hobson Middle SchoolGrades: 6-8Distance: 0.4 mi
- 2/10Eastern High SchoolGrades: 9-12Distance: 0.8 mi
Schools provided by the listing agent
- Elementary: Ludlow-taylor
- Middle: Stuart-hobson
- District: District Of Columbia Public Schools
Source: Bright MLS. This data may not be complete. We recommend contacting the local school district to confirm school assignments for this home.

Get pre-qualified for a loan
At Zillow Home Loans, we can pre-qualify you in as little as 5 minutes with no impact to your credit score.An equal housing lender. NMLS #10287.
Sell for more on Zillow
Get a free Zillow Showcase℠ listing and you could sell for .
$1,766,000
2% more+ $35,320
With Zillow Showcase(estimated)
$1,801,320


