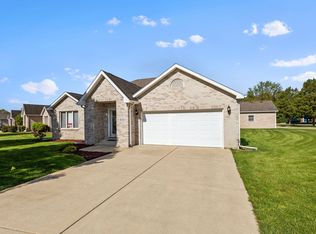Closed
$250,000
428 11th Cir SE, Demotte, IN 46310
2beds
1,658sqft
Condominium
Built in 2008
-- sqft lot
$257,200 Zestimate®
$151/sqft
$2,524 Estimated rent
Home value
$257,200
Estimated sales range
Not available
$2,524/mo
Zestimate® history
Loading...
Owner options
Explore your selling options
What's special
All Brick - 2 Bedroom and 2 Bath Condominium with attached 2 car Garage. 1658 Sq. Ft. of Living Space. Hardwood Flooring. 6 Panel Wood Doors. Spacious Living Room/Dining Room combination plus an eat-in Kitchen with all appliances and a Breakfast Bar for quick bites or midnight snacks. Sun Room with view of the pond and fountain plus opens to a rear patio. Primary Bedroom w/ tray ceiling, walk in lighted closet and private Bath. 2nd Bedroom with nice size closet and fan/light combination. Full size Hall Bath with linen closet. Finished Laundry/Mud Room with washer and dryer, a laundry tub, overhead storage cabinets plus a storage closet. 2 car finished Garage with automatic Garage Door Opener. Lighted crawl space and attic storage. Whole House Generator. City Water, City Sewer and Trash pick up provided by the town of DeMotte. Lawn & pond maintenance, Snow Removal and some exterior maintenance provided by the IronLake Homeowner's Association. Take a look at the extra pictures. Come see for yourself why this is the perfect place to call home.
Zillow last checked: 8 hours ago
Listing updated: August 27, 2024 at 01:04pm
Listed by:
Linda White,
McColly Real Estate 219-987-4499
Bought with:
Christine Dargo, RB14038106
McColly Real Estate
Source: NIRA,MLS#: 806278
Facts & features
Interior
Bedrooms & bathrooms
- Bedrooms: 2
- Bathrooms: 2
- Full bathrooms: 1
- 3/4 bathrooms: 1
Primary bedroom
- Description: Tray ceiling, fan/light combo, en suite w/ step in shower for two and a walk in closet.
- Area: 204
- Dimensions: 12.0 x 17.0
Bedroom 2
- Level: M
- Area: 168
- Dimensions: 12.0 x 14.0
Kitchen
- Description: eat-in Kitchen plus a Breakfast Bar. appliances are included
- Area: 130
- Dimensions: 13.0 x 10.0
Laundry
- Description: Washer & dryer, laundry tub, storage cabinets and storage closet.
- Area: 48
- Dimensions: 8.0 x 6.0
Living room
- Description: Living Room /Formal Dining Combination
- Area: 364
- Dimensions: 28.0 x 13.0
Other
- Description: Sun Room w/ heat & air. opens to patio and lake view w/ fountain.
- Area: 156
- Dimensions: 12.0 x 13.0
Other
- Description: Foyer, tiled flooring and a guest coat closet
- Area: 44
- Dimensions: 11.0 x 4.0
Heating
- Natural Gas, Fireplace(s), Forced Air
Appliances
- Included: Dishwasher, Refrigerator, Washer, Oven, Microwave, Gas Water Heater, Free-Standing Refrigerator, Dryer
- Laundry: Laundry Room, Main Level
Features
- Breakfast Bar, Tray Ceiling(s), Walk-In Closet(s), Vaulted Ceiling(s), Ceiling Fan(s), Cathedral Ceiling(s)
- Basement: Crawl Space
- Has fireplace: No
Interior area
- Total structure area: 1,658
- Total interior livable area: 1,658 sqft
- Finished area above ground: 1,658
Property
Parking
- Total spaces: 2
- Parking features: Attached, Concrete, Inside Entrance
- Attached garage spaces: 2
Features
- Levels: One
- Patio & porch: Patio
- Exterior features: None
- Pool features: None
- Fencing: None
- Has view: Yes
- View description: Pond
- Has water view: Yes
- Water view: Pond
Lot
- Size: 6,011 sqft
- Features: Front Yard, Rectangular Lot, Level, Landscaped
Details
- Parcel number: 371526000259.004025
- Zoning description: Residential
- Special conditions: Trust
Construction
Type & style
- Home type: Condo
- Architectural style: Ranch
- Property subtype: Condominium
Condition
- New construction: No
- Year built: 2008
Utilities & green energy
- Sewer: Public Sewer
- Water: Public
- Utilities for property: Electricity Connected, Sewer Connected, Water Connected, Underground Utilities, Natural Gas Connected
Community & neighborhood
Community
- Community features: Curbs, Sidewalks, Street Lights
Location
- Region: Demotte
- Subdivision: Ironlake Estates
HOA & financial
HOA
- Has HOA: Yes
- HOA fee: $135 monthly
- Amenities included: Maintenance, Snow Removal, Pond Seasonal, None
- Services included: Insurance, Snow Removal, Maintenance Grounds
- Association name: Ironlake Homeowner's Association
- Association phone: 219-689-9441
Other
Other facts
- Listing agreement: Exclusive Right To Sell
- Listing terms: Cash,Conventional
- Road surface type: Paved
Price history
| Date | Event | Price |
|---|---|---|
| 8/27/2024 | Sold | $250,000-5.7%$151/sqft |
Source: | ||
| 7/12/2024 | Listed for sale | $265,000$160/sqft |
Source: | ||
| 7/6/2024 | Contingent | $265,000$160/sqft |
Source: | ||
| 7/2/2024 | Listed for sale | $265,000+87.9%$160/sqft |
Source: | ||
| 3/28/2012 | Sold | $141,000-7.8%$85/sqft |
Source: | ||
Public tax history
| Year | Property taxes | Tax assessment |
|---|---|---|
| 2024 | $993 +2% | $233,300 +12.4% |
| 2023 | $974 +2% | $207,600 +11.7% |
| 2022 | $954 +2% | $185,800 +7.7% |
Find assessor info on the county website
Neighborhood: 46310
Nearby schools
GreatSchools rating
- 7/10DeMotte Elementary SchoolGrades: PK-3Distance: 0.4 mi
- 5/10Kankakee Valley Middle SchoolGrades: 6-8Distance: 20.5 mi
- 8/10Kankakee Valley High SchoolGrades: 9-12Distance: 3.8 mi
Schools provided by the listing agent
- Elementary: DeMotte Elementary School
- High: Kankakee Valley High School
Source: NIRA. This data may not be complete. We recommend contacting the local school district to confirm school assignments for this home.
Get a cash offer in 3 minutes
Find out how much your home could sell for in as little as 3 minutes with a no-obligation cash offer.
Estimated market value$257,200
Get a cash offer in 3 minutes
Find out how much your home could sell for in as little as 3 minutes with a no-obligation cash offer.
Estimated market value
$257,200
