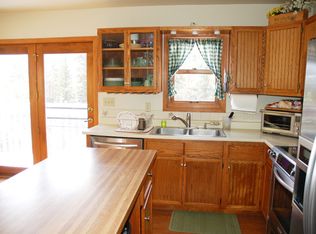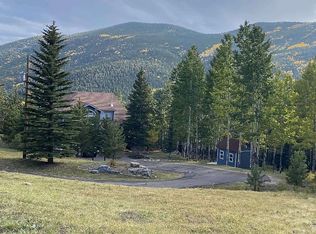Sold for $777,000
$777,000
4279 Witter Gulch Road, Evergreen, CO 80439
4beds
2,626sqft
Single Family Residence
Built in 1987
1.9 Acres Lot
$877,000 Zestimate®
$296/sqft
$4,336 Estimated rent
Home value
$877,000
$816,000 - $947,000
$4,336/mo
Zestimate® history
Loading...
Owner options
Explore your selling options
What's special
Mountain living at its absolute best! This home has the rare combination of breathtaking views, nearly 2 acres of flat land, fenced yard, and a flat paved driveway! Only 18 minutes to downtown Evergreen, 15 minutes to Evergreen Lake, and 13 minutes to Echo Mountain Ski Resort. Abundant parks, open space, and public lands nearby, such as Elk Meadow Park, Mt Evans Wilderness, and Beaver Brook Watershed trailhead, all only minutes away. Bright, open concept great room with a stone fireplace and jaw-dropping 180-degree views from your newer Andersen windows of the distant mountain valley and the majestic rock face of Snyder Mountain. Great room also has sliding door access to the wrap-around upper deck to extend the living area outdoors. Three bedrooms and two full bathrooms on the main floor plus an additional bedroom and bathroom on the lower level! Primary bedroom has a wall of windows for views of wildlife and star filled skies every night, double closets, and en-suite full bathroom! Lower level has additional family room with walkout access and wood burner! Tons of outdoor space to enjoy with a fully fenced acre for your dogs to live their best lives plus a smaller fenced in dog run with lower-level access. Feeds into the highly rated King-Murphy Elementary School and is on the school bus route which means the roads are plowed first! Enjoy easy connectivity to the real world with high-speed broadband and cell reception at the house and a 45-minute commute to downtown Denver!
Zillow last checked: 8 hours ago
Listing updated: September 13, 2023 at 08:51pm
Listed by:
Allison Smookler 303-956-1516,
Kentwood Real Estate Cherry Creek
Bought with:
Virginia Usher, 100065784
Your Castle Real Estate Inc
Source: REcolorado,MLS#: 8292839
Facts & features
Interior
Bedrooms & bathrooms
- Bedrooms: 4
- Bathrooms: 3
- Full bathrooms: 3
Primary bedroom
- Level: Upper
Bedroom
- Level: Upper
Bedroom
- Level: Upper
Bedroom
- Level: Lower
Primary bathroom
- Level: Upper
Bathroom
- Level: Upper
Bathroom
- Level: Lower
Dining room
- Level: Upper
Family room
- Level: Lower
Kitchen
- Level: Upper
Laundry
- Level: Lower
Living room
- Level: Upper
Heating
- Forced Air
Cooling
- None
Appliances
- Included: Dishwasher, Disposal, Oven, Range, Refrigerator
Features
- High Ceilings, High Speed Internet, Kitchen Island, Open Floorplan, Pantry, Primary Suite, Vaulted Ceiling(s)
- Has basement: No
- Number of fireplaces: 2
- Fireplace features: Family Room, Gas, Living Room, Wood Burning Stove
Interior area
- Total structure area: 2,626
- Total interior livable area: 2,626 sqft
- Finished area above ground: 2,626
Property
Parking
- Total spaces: 2
- Parking features: Oversized
- Attached garage spaces: 2
Features
- Levels: Multi/Split
- Patio & porch: Deck, Wrap Around
- Exterior features: Balcony, Dog Run, Garden, Private Yard
- Fencing: Full
- Has view: Yes
- View description: Mountain(s)
Lot
- Size: 1.90 Acres
Details
- Parcel number: 196327302011
- Zoning: MR-1
- Special conditions: Standard
Construction
Type & style
- Home type: SingleFamily
- Architectural style: Traditional
- Property subtype: Single Family Residence
Materials
- Wood Siding
- Roof: Composition
Condition
- Year built: 1987
Utilities & green energy
- Water: Well
Community & neighborhood
Security
- Security features: Carbon Monoxide Detector(s), Smoke Detector(s)
Location
- Region: Evergreen
- Subdivision: Evergreen West
Other
Other facts
- Listing terms: Cash,Conventional,FHA,VA Loan
- Ownership: Individual
- Road surface type: Paved
Price history
| Date | Event | Price |
|---|---|---|
| 8/16/2023 | Sold | $777,000+21%$296/sqft |
Source: | ||
| 9/25/2018 | Sold | $642,000-1.2%$244/sqft |
Source: Public Record Report a problem | ||
| 8/14/2018 | Pending sale | $650,000$248/sqft |
Source: RE/MAX ALLIANCE #2613556 Report a problem | ||
| 7/27/2018 | Listed for sale | $650,000$248/sqft |
Source: RE/MAX ALLIANCE #2613556 Report a problem | ||
Public tax history
| Year | Property taxes | Tax assessment |
|---|---|---|
| 2024 | $4,007 +7.1% | $51,700 -5.8% |
| 2023 | $3,741 -0.4% | $54,910 +16.2% |
| 2022 | $3,756 | $47,260 -2.8% |
Find assessor info on the county website
Neighborhood: Upper Witter Gulch
Nearby schools
GreatSchools rating
- 8/10King-Murphy Elementary SchoolGrades: PK-6Distance: 2 mi
- 2/10Clear Creek Middle SchoolGrades: 7-8Distance: 3.8 mi
- 4/10Clear Creek High SchoolGrades: 9-12Distance: 3.8 mi
Schools provided by the listing agent
- Elementary: King Murphy
- Middle: Clear Creek
- High: Clear Creek
- District: Clear Creek RE-1
Source: REcolorado. This data may not be complete. We recommend contacting the local school district to confirm school assignments for this home.
Get a cash offer in 3 minutes
Find out how much your home could sell for in as little as 3 minutes with a no-obligation cash offer.
Estimated market value
$877,000

