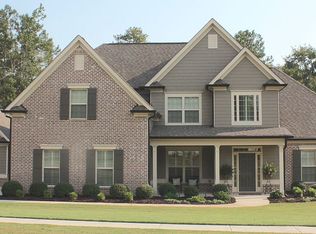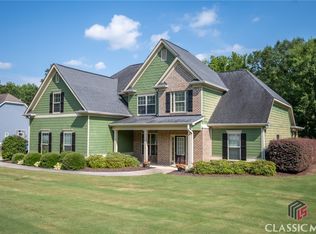Custom built home, only 3 years old. Four bedrooms, two and half baths. Open foyer to the family room. The family room has hardwood floors, rock faced fireplace, wired for surround sound, ceiling fan, and can lights. The kitchen has two wall convection ovens, gas cook top, micro wave, tile backsplash, can lights, big walk in pantry, and granite counter tops. Off of the kitchen is the formal dining room with coffered ceilings, chair mold and hard wood floors. Also off of the kitchen, is a study area with granite top built in desk, cabinets and storage/coat bench. The large laundry room is just off the double garage, with tile floor and shelves. Also on the main level, is the master bedroom with carpet, ceiling fan, and door to the back covered porch.
This property is off market, which means it's not currently listed for sale or rent on Zillow. This may be different from what's available on other websites or public sources.

