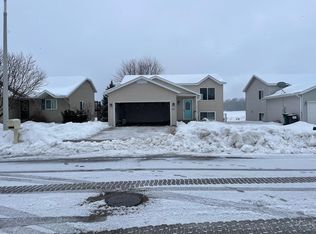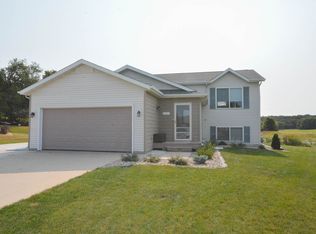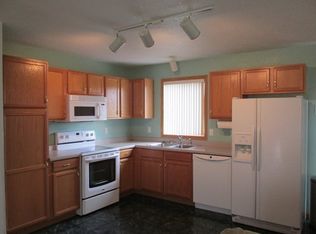Closed
$299,900
4279 Trumpeter Dr SE, Rochester, MN 55904
3beds
1,689sqft
Single Family Residence
Built in 2003
6,969.6 Square Feet Lot
$313,400 Zestimate®
$178/sqft
$2,093 Estimated rent
Home value
$313,400
$291,000 - $338,000
$2,093/mo
Zestimate® history
Loading...
Owner options
Explore your selling options
What's special
Welcome to 4279 Trumpeter Dr SE, a charming 3-level split entry home nestled in the peaceful Valley Side Estates neighborhood. This delightful property features 3 bedrooms and 2 bathrooms, with an extra large (383 sq ft) crawl space for storage. This home provides ample storage space including walk-in closets and a custom built-in pantry in the kitchen. The recently updated deck and privacy fenced yard offer a secluded outdoor space perfect for entertaining or relaxing. Direct access to the bike trail located just behind the home, and a gorgeous view of nature behind with field and woods (zoned agriculture and rural preserve). Dover/Eyota school bus stop nearby! Don't miss the opportunity to make this wonderful house your new home!
Zillow last checked: 8 hours ago
Listing updated: July 17, 2025 at 10:38pm
Listed by:
Chelsey Graning 612-296-2490,
Coldwell Banker Realty,
Evan Graning 612-229-1540
Bought with:
James Dammen
Re/Max Results
Source: NorthstarMLS as distributed by MLS GRID,MLS#: 6522882
Facts & features
Interior
Bedrooms & bathrooms
- Bedrooms: 3
- Bathrooms: 2
- Full bathrooms: 2
Bedroom 1
- Level: Upper
Bedroom 2
- Level: Upper
Bedroom 3
- Level: Lower
Bathroom
- Level: Upper
Bathroom
- Level: Lower
Kitchen
- Level: Main
Heating
- Forced Air
Cooling
- Central Air
Appliances
- Included: Dishwasher, Dryer, Electric Water Heater, Freezer, Microwave, Range, Refrigerator, Washer, Water Softener Owned
Features
- Basement: Crawl Space,Daylight,Drain Tiled,Egress Window(s),Finished,Sump Pump
- Has fireplace: No
Interior area
- Total structure area: 1,689
- Total interior livable area: 1,689 sqft
- Finished area above ground: 1,006
- Finished area below ground: 650
Property
Parking
- Total spaces: 2
- Parking features: Attached, Concrete
- Attached garage spaces: 2
Accessibility
- Accessibility features: None
Features
- Levels: Three Level Split
- Patio & porch: Deck
- Fencing: Privacy,Wood
Lot
- Size: 6,969 sqft
Details
- Foundation area: 683
- Parcel number: 630433065899
- Zoning description: Residential-Single Family
Construction
Type & style
- Home type: SingleFamily
- Property subtype: Single Family Residence
Materials
- Vinyl Siding
- Roof: Age 8 Years or Less
Condition
- Age of Property: 22
- New construction: No
- Year built: 2003
Utilities & green energy
- Electric: Circuit Breakers
- Gas: Natural Gas
- Sewer: City Sewer/Connected
- Water: City Water/Connected
Community & neighborhood
Location
- Region: Rochester
- Subdivision: Valley Side Estates 2nd
HOA & financial
HOA
- Has HOA: No
Price history
| Date | Event | Price |
|---|---|---|
| 7/17/2024 | Sold | $299,900$178/sqft |
Source: | ||
| 5/23/2024 | Pending sale | $299,900$178/sqft |
Source: | ||
| 5/16/2024 | Listed for sale | $299,900+102.8%$178/sqft |
Source: | ||
| 4/6/2012 | Sold | $147,900-11.4%$88/sqft |
Source: | ||
| 3/2/2007 | Sold | $167,000+22.5%$99/sqft |
Source: Public Record Report a problem | ||
Public tax history
| Year | Property taxes | Tax assessment |
|---|---|---|
| 2025 | $3,375 +15.4% | $250,600 +5.7% |
| 2024 | $2,925 | $237,100 +3% |
| 2023 | -- | $230,200 +8.2% |
Find assessor info on the county website
Neighborhood: 55904
Nearby schools
GreatSchools rating
- 5/10Pinewood Elementary SchoolGrades: PK-5Distance: 2.5 mi
- 9/10Mayo Senior High SchoolGrades: 8-12Distance: 2.6 mi
- 4/10Willow Creek Middle SchoolGrades: 6-8Distance: 2.8 mi
Schools provided by the listing agent
- Elementary: Pinewood
- Middle: Willow Creek
- High: Mayo
Source: NorthstarMLS as distributed by MLS GRID. This data may not be complete. We recommend contacting the local school district to confirm school assignments for this home.
Get a cash offer in 3 minutes
Find out how much your home could sell for in as little as 3 minutes with a no-obligation cash offer.
Estimated market value$313,400
Get a cash offer in 3 minutes
Find out how much your home could sell for in as little as 3 minutes with a no-obligation cash offer.
Estimated market value
$313,400


