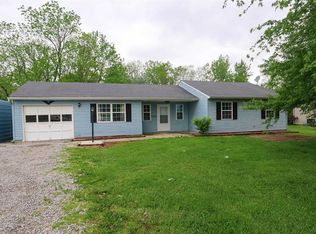Sold for $449,000 on 05/16/25
$449,000
4279 N Ellis Rd, Batavia, OH 45103
3beds
2,088sqft
Single Family Residence
Built in 2002
3.74 Acres Lot
$467,800 Zestimate®
$215/sqft
$2,288 Estimated rent
Home value
$467,800
$416,000 - $529,000
$2,288/mo
Zestimate® history
Loading...
Owner options
Explore your selling options
What's special
On 3.74 wooded acres, this 3-bed, 2.5-bath home offers privacy and convenience. Close to Purina, Huhtamaki, Clermont Mercy Hospital, Clermont YMCA, East Fork Lake, and Williamsburg-Batavia Hike/Bike trail. It has an oversized attached garage and two outbuilding garages. Inside, most rooms are freshly painted, with a formal dining room next to the kitchen with black stainless appliances. A breakfast nook flows into the family room. Upstairs, the primary suite features a walk-in closet and a bathroom with a separate tub and shower. An office area can convert to a fourth bedroom. The unfinished walk-out basement offers customization opportunities. The HVAC system and roof are recent. Located in Williamsburg Township (Batavia address) in the Williamsburg School District.
Zillow last checked: 8 hours ago
Listing updated: May 19, 2025 at 07:09am
Listed by:
Mark Jordan 513-484-7500,
Coldwell Banker Realty, Anders 513-474-5000
Bought with:
Ragan McKinney, 2020002259
Ragan McKinney Real Estate
Source: Cincy MLS,MLS#: 1825484 Originating MLS: Cincinnati Area Multiple Listing Service
Originating MLS: Cincinnati Area Multiple Listing Service

Facts & features
Interior
Bedrooms & bathrooms
- Bedrooms: 3
- Bathrooms: 3
- Full bathrooms: 2
- 1/2 bathrooms: 1
Primary bedroom
- Features: Bath Adjoins, Walk-In Closet(s)
- Level: Second
- Area: 216
- Dimensions: 12 x 18
Bedroom 2
- Level: Second
- Area: 110
- Dimensions: 10 x 11
Bedroom 3
- Level: Second
- Area: 132
- Dimensions: 11 x 12
Bedroom 4
- Area: 0
- Dimensions: 0 x 0
Bedroom 5
- Area: 0
- Dimensions: 0 x 0
Primary bathroom
- Features: Shower, Tub
Bathroom 1
- Features: Full
- Level: Second
Bathroom 2
- Features: Full
- Level: Second
Bathroom 3
- Features: Partial
- Level: First
Dining room
- Features: Wood Floor
- Level: First
- Area: 120
- Dimensions: 10 x 12
Family room
- Features: Walkout, Fireplace, Wood Floor
- Area: 304
- Dimensions: 19 x 16
Kitchen
- Features: Walkout, Wood Floor
- Area: 144
- Dimensions: 12 x 12
Living room
- Features: Wood Floor
- Area: 180
- Dimensions: 12 x 15
Office
- Features: Other
- Level: Second
- Area: 342
- Dimensions: 19 x 18
Heating
- Electric, Heat Pump
Cooling
- Other
Appliances
- Included: Dishwasher, Dryer, Oven/Range, Refrigerator, Washer, Wine Cooler, Electric Water Heater
Features
- Ceiling Fan(s)
- Windows: Double Hung
- Basement: Full,Concrete,Unfinished,Walk-Out Access
- Number of fireplaces: 1
- Fireplace features: Brick, Family Room
Interior area
- Total structure area: 2,088
- Total interior livable area: 2,088 sqft
Property
Parking
- Total spaces: 2
- Parking features: Driveway, Garage Door Opener
- Attached garage spaces: 2
- Has uncovered spaces: Yes
Features
- Levels: Two
- Stories: 2
- Patio & porch: Deck
- Has view: Yes
- View description: Trees/Woods
Lot
- Size: 3.74 Acres
- Features: 1 to 4.9 Acres
- Residential vegetation: Partially Wooded
Details
- Additional structures: Shed(s)
- Parcel number: 523509H125B
- Zoning description: Residential
Construction
Type & style
- Home type: SingleFamily
- Architectural style: Colonial
- Property subtype: Single Family Residence
Materials
- Brick, Vinyl Siding
- Foundation: Concrete Perimeter
- Roof: Shingle
Condition
- New construction: No
- Year built: 2002
Utilities & green energy
- Gas: Natural
- Sewer: Aerobic Septic
- Water: Public
- Utilities for property: Cable Connected
Community & neighborhood
Location
- Region: Batavia
HOA & financial
HOA
- Has HOA: No
Other
Other facts
- Listing terms: No Special Financing,Conventional
- Road surface type: Paved
Price history
| Date | Event | Price |
|---|---|---|
| 5/16/2025 | Sold | $449,000$215/sqft |
Source: | ||
| 4/1/2025 | Pending sale | $449,000$215/sqft |
Source: | ||
| 3/17/2025 | Price change | $449,000-2.2%$215/sqft |
Source: | ||
| 2/12/2025 | Price change | $459,000-3.4%$220/sqft |
Source: | ||
| 11/27/2024 | Listed for sale | $475,000$227/sqft |
Source: | ||
Public tax history
| Year | Property taxes | Tax assessment |
|---|---|---|
| 2024 | $3,134 -0.2% | $78,720 |
| 2023 | $3,140 +9.6% | $78,720 +21.9% |
| 2022 | $2,864 +12.4% | $64,580 |
Find assessor info on the county website
Neighborhood: 45103
Nearby schools
GreatSchools rating
- 7/10Williamsburg Elementary SchoolGrades: PK-5Distance: 0.9 mi
- 8/10Williamsburg High SchoolGrades: 6-12Distance: 1.2 mi
Get a cash offer in 3 minutes
Find out how much your home could sell for in as little as 3 minutes with a no-obligation cash offer.
Estimated market value
$467,800
Get a cash offer in 3 minutes
Find out how much your home could sell for in as little as 3 minutes with a no-obligation cash offer.
Estimated market value
$467,800
