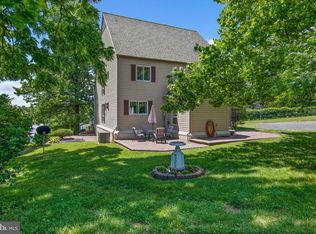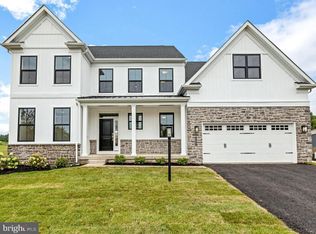Sold for $450,000
$450,000
4279 Main Rd W, Emmaus, PA 18049
5beds
3,310sqft
Single Family Residence
Built in 1969
2.14 Acres Lot
$624,600 Zestimate®
$136/sqft
$3,320 Estimated rent
Home value
$624,600
$581,000 - $675,000
$3,320/mo
Zestimate® history
Loading...
Owner options
Explore your selling options
What's special
Impressive 2-story home nestled on a generous 2.139 acre lot, featuring a remarkable 3,310 sq ft of living space. The 1st floor boasts a spacious MBR suite, which was added to this 2 story home. With 5 BR's and 2.5 baths in total, there's ample room for everyone. Enjoy the serenity of the house set back from the road, offering privacy and tranquility. Welcoming you is a sizable 30' x 8' covered front porch, while the 20' x 16' covered rear patio, complete with skylights, provides a delightful outdoor retreat. This home is handicapped compliant, catering to accessibility needs. Formal LR w/large bay window & HW floors, formal dining room & eat in kitchen. The large family room offers a cozy gathering space w/stone full wall propane fireplace and recessed lights, and the 1st flr workshop provides practicality & convenience. 2nd flr BR's have HW Floors. Recent updates include a new roof in 2020, ensuring peace of mind. Don't miss the opportunity to make this remarkable property your own!
Zillow last checked: 8 hours ago
Listing updated: October 16, 2023 at 06:47am
Listed by:
Larry W. Ginsburg 610-393-0892,
BHHS Regency Real Estate,
Andrew A. Ginsburg 610-349-6644,
BHHS Regency Real Estate
Bought with:
Rick Dotter, RS346474
IronValley RE of Lehigh Valley
Source: GLVR,MLS#: 716880 Originating MLS: Lehigh Valley MLS
Originating MLS: Lehigh Valley MLS
Facts & features
Interior
Bedrooms & bathrooms
- Bedrooms: 5
- Bathrooms: 3
- Full bathrooms: 2
- 1/2 bathrooms: 1
Primary bedroom
- Description: Carpeting, ceiling fan, lots of windows, large walk-in closet, separate entrance to covered front porch
- Level: First
- Dimensions: 22.00 x 16.00
Primary bedroom
- Description: Hardwood floors and natural woodwork
- Level: Second
- Dimensions: 15.00 x 13.00
Bedroom
- Description: Hardwood Floors
- Level: Second
- Dimensions: 13.00 x 10.00
Bedroom
- Description: Hardwood Floors
- Level: Second
- Dimensions: 13.00 x 10.00
Bedroom
- Description: Hardwood Floors
- Level: Second
- Dimensions: 10.00 x 10.00
Dining room
- Description: Carpet over hardwood floors, access to walk-in pantry.
- Level: First
- Dimensions: 17.00 x 11.00
Family room
- Description: Stone full wall propane fireplace, recessed lights and access to covered patio w/2 skylights
- Level: First
- Dimensions: 22.00 x 21.00
Other
- Description: Double sink w/handicapped compliant convertible cabinet for wheelchair access if needed
- Level: First
- Dimensions: 14.00 x 7.00
Other
- Description: Tile floor, single sink and tub/shower
- Level: Second
- Dimensions: 0.00 x 0.00
Half bath
- Description: Pedestal sink
- Level: First
- Dimensions: 0.00 x 0.00
Kitchen
- Description: Island with counter seating, bar sink
- Level: First
- Dimensions: 14.00 x 11.00
Living room
- Description: Large bay window and hardwood floors.
- Level: First
- Dimensions: 22.00 x 13.00
Other
- Description: Workshop with separate entrance off family room
- Level: First
- Dimensions: 22.00 x 12.00
Heating
- Electric, Heat Pump, Propane
Cooling
- Central Air, Ceiling Fan(s)
Appliances
- Included: Dryer, Dishwasher, Electric Oven, Electric Water Heater, Humidifier, Microwave, Refrigerator, Water Softener Owned, Self Cleaning Oven, Washer
- Laundry: Washer Hookup, Dryer Hookup, Main Level
Features
- Attic, Wet Bar, Dining Area, Separate/Formal Dining Room, Eat-in Kitchen, Handicap Access, In-Law Floorplan, Family Room Main Level, Storage, Skylights, Walk-In Closet(s)
- Flooring: Carpet, Hardwood, Tile, Vinyl
- Windows: Screens, Skylight(s), Storm Window(s)
- Basement: Crawl Space,Exterior Entry,Partial
- Has fireplace: Yes
- Fireplace features: Family Room
Interior area
- Total interior livable area: 3,310 sqft
- Finished area above ground: 3,310
- Finished area below ground: 0
Property
Parking
- Parking features: No Garage, Off Street
Features
- Stories: 2
- Patio & porch: Covered, Patio, Porch
- Exterior features: Handicap Accessible, Porch, Patio, Shed, Propane Tank - Owned
- Has view: Yes
- View description: Mountain(s), Panoramic
Lot
- Size: 2.14 Acres
- Features: Flat, Not In Subdivision, Sloped
Details
- Additional structures: Shed(s), Workshop
- Parcel number: 549324567580 001
- Zoning: R-A-Rural Agricultural
- Special conditions: None
Construction
Type & style
- Home type: SingleFamily
- Architectural style: Colonial
- Property subtype: Single Family Residence
Materials
- Brick, Vinyl Siding
- Roof: Asphalt,Fiberglass
Condition
- Year built: 1969
Utilities & green energy
- Electric: 200+ Amp Service, Circuit Breakers, Generator
- Sewer: Septic Tank
- Water: Well
- Utilities for property: Cable Available
Community & neighborhood
Security
- Security features: Smoke Detector(s)
Location
- Region: Emmaus
- Subdivision: Not in Development
Other
Other facts
- Listing terms: Cash,Conventional
- Ownership type: Fee Simple
Price history
| Date | Event | Price |
|---|---|---|
| 10/12/2023 | Sold | $450,000-10%$136/sqft |
Source: | ||
| 9/21/2023 | Pending sale | $499,900$151/sqft |
Source: | ||
| 8/12/2023 | Price change | $499,900-4.8%$151/sqft |
Source: | ||
| 6/29/2023 | Listed for sale | $525,000$159/sqft |
Source: | ||
Public tax history
| Year | Property taxes | Tax assessment |
|---|---|---|
| 2025 | $7,808 +8.1% | $296,100 |
| 2024 | $7,225 +2.1% | $296,100 |
| 2023 | $7,079 | $296,100 |
Find assessor info on the county website
Neighborhood: 18049
Nearby schools
GreatSchools rating
- 7/10Macungie El SchoolGrades: K-5Distance: 2.1 mi
- 8/10Eyer Middle SchoolGrades: 6-8Distance: 2.1 mi
- 7/10Emmaus High SchoolGrades: 9-12Distance: 2.1 mi
Schools provided by the listing agent
- Elementary: Macungie Elementary School
- Middle: Eyer Middle School
- High: Emmaus High School
- District: East Penn
Source: GLVR. This data may not be complete. We recommend contacting the local school district to confirm school assignments for this home.
Get a cash offer in 3 minutes
Find out how much your home could sell for in as little as 3 minutes with a no-obligation cash offer.
Estimated market value$624,600
Get a cash offer in 3 minutes
Find out how much your home could sell for in as little as 3 minutes with a no-obligation cash offer.
Estimated market value
$624,600

