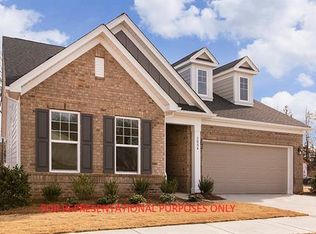Closed
$500,000
4279 Hunton Spring Ln NW, Concord, NC 28027
3beds
2,587sqft
Single Family Residence
Built in 2018
0.19 Acres Lot
$499,000 Zestimate®
$193/sqft
$2,686 Estimated rent
Home value
$499,000
$454,000 - $544,000
$2,686/mo
Zestimate® history
Loading...
Owner options
Explore your selling options
What's special
Welcome to 4279 Hunton Spring Lane! Nestled in desirable Hunton Forest, this beautiful Taylor Morrison home offers unparalleled convenience and charm. Offering primary on main with expansive shower and walk in closet, secondary bedroom on main, high ceilings and storage galore making this the perfectly designed floor plan you won’t want to miss out! Just minutes away from a variety of restaurants, shopping centers, and entertainment options, you'll have everything you need right at your fingertips. Commuting is a breeze with easy access to I-85, making this the perfect location for both work and play. Don't miss out on the opportunity to make this incredible property your new home!
Please Note: School Assignments for 2024-2025 will change to Weddington Hills Elementary and Harold Winkler Middle School. https://www.cabarrus.k12.nc.us/
Zillow last checked: 8 hours ago
Listing updated: July 27, 2024 at 02:02am
Listing Provided by:
Carmen Miller carmen@carmensmiller.com,
EXP REALTY LLC TEGA CAY,
Lindsey Robinson,
EXP REALTY LLC TEGA CAY
Bought with:
Christy Bradshaw
Call It Closed International Inc
Source: Canopy MLS as distributed by MLS GRID,MLS#: 4142177
Facts & features
Interior
Bedrooms & bathrooms
- Bedrooms: 3
- Bathrooms: 3
- Full bathrooms: 3
- Main level bedrooms: 2
Primary bedroom
- Level: Main
Primary bedroom
- Level: Main
Bedroom s
- Level: Main
Bedroom s
- Level: Upper
Bedroom s
- Level: Main
Bedroom s
- Level: Upper
Bathroom full
- Level: Main
Bathroom full
- Level: Main
Bathroom full
- Level: Upper
Bathroom full
- Level: Main
Bathroom full
- Level: Main
Bathroom full
- Level: Upper
Breakfast
- Level: Main
Breakfast
- Level: Main
Dining room
- Level: Main
Dining room
- Level: Main
Family room
- Level: Main
Family room
- Level: Main
Kitchen
- Level: Main
Kitchen
- Level: Main
Laundry
- Level: Main
Laundry
- Level: Main
Loft
- Level: Upper
Loft
- Level: Upper
Heating
- Forced Air, Natural Gas
Cooling
- Central Air
Appliances
- Included: Convection Oven, Disposal, ENERGY STAR Qualified Dishwasher, Exhaust Fan, Exhaust Hood, Gas Cooktop, Gas Water Heater, Microwave, Self Cleaning Oven, Wall Oven
- Laundry: Electric Dryer Hookup, Laundry Room, Main Level
Features
- Breakfast Bar, Kitchen Island, Open Floorplan, Walk-In Closet(s), Walk-In Pantry
- Flooring: Carpet, Laminate, Tile
- Has basement: No
- Attic: Walk-In
- Fireplace features: Family Room, Gas Log
Interior area
- Total structure area: 2,587
- Total interior livable area: 2,587 sqft
- Finished area above ground: 2,587
- Finished area below ground: 0
Property
Parking
- Total spaces: 2
- Parking features: Attached Garage, Garage Door Opener, Keypad Entry, Garage on Main Level
- Attached garage spaces: 2
Features
- Levels: One and One Half
- Stories: 1
- Patio & porch: Covered, Front Porch, Rear Porch
- Pool features: Community
Lot
- Size: 0.19 Acres
- Features: Level
Details
- Parcel number: 56019118700000
- Zoning: RM-2
- Special conditions: Standard
Construction
Type & style
- Home type: SingleFamily
- Architectural style: Arts and Crafts
- Property subtype: Single Family Residence
Materials
- Stone, Vinyl
- Foundation: Slab
- Roof: Shingle
Condition
- New construction: No
- Year built: 2018
Utilities & green energy
- Sewer: Public Sewer
- Water: City
Community & neighborhood
Community
- Community features: Cabana, Sidewalks, Street Lights
Location
- Region: Concord
- Subdivision: Hunton Forest
HOA & financial
HOA
- Has HOA: Yes
- HOA fee: $850 annually
- Association name: Braesael Mgmt
- Association phone: 704-847-3507
Other
Other facts
- Listing terms: Cash,Conventional,FHA,VA Loan
- Road surface type: Concrete, Paved
Price history
| Date | Event | Price |
|---|---|---|
| 7/22/2024 | Sold | $500,000$193/sqft |
Source: | ||
| 5/31/2024 | Listed for sale | $500,000+52%$193/sqft |
Source: | ||
| 10/10/2018 | Sold | $329,000$127/sqft |
Source: Public Record Report a problem | ||
Public tax history
| Year | Property taxes | Tax assessment |
|---|---|---|
| 2024 | $4,571 +14% | $458,900 +39.6% |
| 2023 | $4,010 | $328,650 |
| 2022 | $4,010 | $328,650 |
Find assessor info on the county website
Neighborhood: 28027
Nearby schools
GreatSchools rating
- 9/10Charles E. Boger ElementaryGrades: PK-5Distance: 2.6 mi
- 4/10Northwest Cabarrus MiddleGrades: 6-8Distance: 2.5 mi
- 5/10West Cabarrus HighGrades: 9-12Distance: 1.3 mi
Schools provided by the listing agent
- Elementary: Charles E. Boger
- Middle: Northwest Cabarrus
- High: West Cabarrus
Source: Canopy MLS as distributed by MLS GRID. This data may not be complete. We recommend contacting the local school district to confirm school assignments for this home.
Get a cash offer in 3 minutes
Find out how much your home could sell for in as little as 3 minutes with a no-obligation cash offer.
Estimated market value
$499,000
Get a cash offer in 3 minutes
Find out how much your home could sell for in as little as 3 minutes with a no-obligation cash offer.
Estimated market value
$499,000
