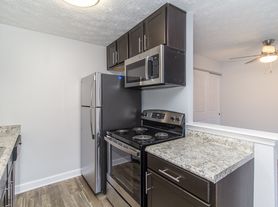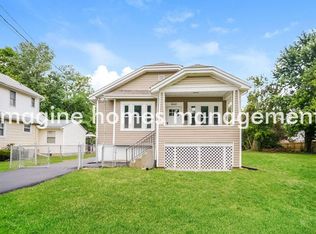Charming 4-bedroom, 2-bathroom home with one car garage, 3 season room and large fenced-in level backyard perfect for outdoor living and small dog.
Large open basement space perfect for the "man cave", home gym space, or family room. Plenty of storage area in basement as well. Ideally located near Mercy Health Jewish Hospital, Kenwood Mall, and major freeways! Close to shopping, dining, and public transport. Washer and dryer are included in rent price.
Tenant is responsible for utilities (electric, gas, water) and lawncare.
Small dogs (25 lbs or less) only allowed.
No smoking in home.
Parking in driveway or on street.
House for rent
Accepts Zillow applications
$2,550/mo
4279 Hegner Ave, Cincinnati, OH 45236
4beds
1,826sqft
Price may not include required fees and charges.
Single family residence
Available now
Small dogs OK
Window unit
In unit laundry
Attached garage parking
Baseboard
What's special
Home gym spaceOpen basement spaceLarge fenced-in level backyardFamily roomPlenty of storage area
- 17 days |
- -- |
- -- |
Travel times
Facts & features
Interior
Bedrooms & bathrooms
- Bedrooms: 4
- Bathrooms: 2
- Full bathrooms: 2
Heating
- Baseboard
Cooling
- Window Unit
Appliances
- Included: Dishwasher, Dryer, Freezer, Oven, Refrigerator, Washer
- Laundry: In Unit
Features
- Flooring: Carpet, Hardwood, Tile
- Has basement: Yes
Interior area
- Total interior livable area: 1,826 sqft
Property
Parking
- Parking features: Attached, Off Street
- Has attached garage: Yes
- Details: Contact manager
Features
- Exterior features: 3 Season Room, Electricity not included in rent, Fenced in backyard, Gas not included in rent, Heating system: Baseboard, Water not included in rent
Details
- Parcel number: 6090012002500
Construction
Type & style
- Home type: SingleFamily
- Property subtype: Single Family Residence
Community & HOA
Location
- Region: Cincinnati
Financial & listing details
- Lease term: 1 Year
Price history
| Date | Event | Price |
|---|---|---|
| 10/2/2025 | Listed for rent | $2,550-8.9%$1/sqft |
Source: Zillow Rentals | ||
| 9/25/2025 | Listing removed | $2,800$2/sqft |
Source: Zillow Rentals | ||
| 9/12/2025 | Price change | $2,800-6.7%$2/sqft |
Source: Zillow Rentals | ||
| 8/26/2025 | Listed for rent | $3,000$2/sqft |
Source: Zillow Rentals | ||
| 7/11/2025 | Sold | $257,000-9.3%$141/sqft |
Source: | ||

