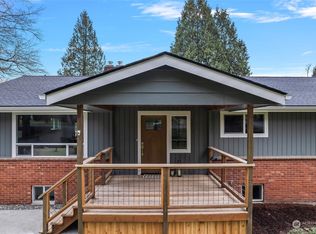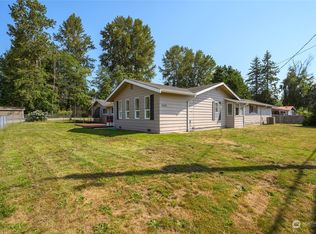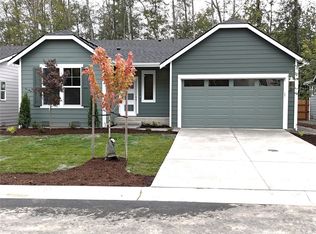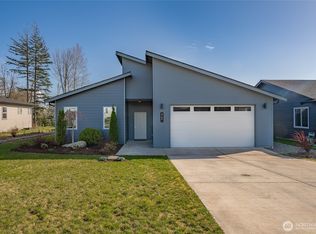Sold
Listed by:
Kaysie Berry,
RE/MAX Whatcom County, Inc.
Bought with: Hansen Group Real Estate Inc
$616,000
4279 H Street Road, Blaine, WA 98230
4beds
1,954sqft
Single Family Residence
Built in 1989
0.33 Acres Lot
$617,100 Zestimate®
$315/sqft
$2,964 Estimated rent
Home value
$617,100
$574,000 - $660,000
$2,964/mo
Zestimate® history
Loading...
Owner options
Explore your selling options
What's special
Welcome to 4279 H Street Road, where comfort meets country charm. This 4 bdrm, 2.5 bath home on a 0.33-acre lot offers nearly 2,000 sqft of inviting space. Inside, enjoy oak hardwood floors, quartz counters, stainless appliances, and a cozy wood-burning fireplace. Upstairs, all bdrms have mini-splits for year-round comfort. The primary suite features new flooring/paint and an updated bath with soaking tub and heated floors. Double-pane windows and a Rainy Day Basement system add peace of mind. Outside, find a newly hydro-seeded and fully fenced yard, large covered front & back porches, garden beds, plus an updated shed perfect as an office/guest space along with 2 storage sheds. Minutes to town, schools, and I-5.
Zillow last checked: 8 hours ago
Listing updated: January 12, 2026 at 04:03am
Listed by:
Kaysie Berry,
RE/MAX Whatcom County, Inc.
Bought with:
Olivia Statham, 130730
Hansen Group Real Estate Inc
Source: NWMLS,MLS#: 2378197
Facts & features
Interior
Bedrooms & bathrooms
- Bedrooms: 4
- Bathrooms: 3
- Full bathrooms: 2
- 1/2 bathrooms: 1
- Main level bathrooms: 1
Other
- Level: Main
Dining room
- Level: Main
Family room
- Level: Main
Kitchen with eating space
- Level: Main
Living room
- Level: Main
Heating
- Fireplace, Baseboard, Ductless, Electric
Cooling
- Ductless
Appliances
- Included: Dishwasher(s), Double Oven, Dryer(s), Microwave(s), Refrigerator(s), Stove(s)/Range(s), Washer(s), Water Heater: Electric, Water Heater Location: Garage
Features
- Bath Off Primary, Ceiling Fan(s), Dining Room
- Flooring: Ceramic Tile, Hardwood, Marble, Carpet
- Windows: Double Pane/Storm Window
- Basement: None
- Number of fireplaces: 1
- Fireplace features: Wood Burning, Main Level: 1, Fireplace
Interior area
- Total structure area: 1,954
- Total interior livable area: 1,954 sqft
Property
Parking
- Total spaces: 2
- Parking features: Driveway, Attached Garage
- Attached garage spaces: 2
Features
- Levels: Two
- Stories: 2
- Patio & porch: Bath Off Primary, Ceiling Fan(s), Double Pane/Storm Window, Dining Room, Fireplace, Vaulted Ceiling(s), Walk-In Closet(s), Water Heater
- Has view: Yes
- View description: Territorial
Lot
- Size: 0.33 Acres
- Dimensions: 119 x 206 x 87
- Features: Paved, Cable TV, Deck, Dog Run, Fenced-Fully, High Speed Internet, Outbuildings, Patio
- Topography: Level
- Residential vegetation: Garden Space
Details
- Parcel number: 4001053295650000
- Zoning: UR4
- Zoning description: Jurisdiction: County
- Special conditions: Standard
Construction
Type & style
- Home type: SingleFamily
- Architectural style: Traditional
- Property subtype: Single Family Residence
Materials
- Cement Planked, Cement Plank
- Foundation: Poured Concrete
- Roof: Composition
Condition
- Good
- Year built: 1989
Utilities & green energy
- Electric: Company: City of Blaine
- Sewer: Septic Tank
- Water: Public, Company: City of Blaine
- Utilities for property: Xfinity, Xfinity
Community & neighborhood
Location
- Region: Blaine
- Subdivision: Blaine
Other
Other facts
- Listing terms: Cash Out,Conventional
- Cumulative days on market: 184 days
Price history
| Date | Event | Price |
|---|---|---|
| 12/12/2025 | Sold | $616,000$315/sqft |
Source: | ||
| 11/21/2025 | Pending sale | $616,000$315/sqft |
Source: | ||
| 11/10/2025 | Price change | $616,000-2.1%$315/sqft |
Source: | ||
| 9/25/2025 | Price change | $629,500-3.1%$322/sqft |
Source: | ||
| 7/22/2025 | Price change | $649,500-3.1%$332/sqft |
Source: | ||
Public tax history
| Year | Property taxes | Tax assessment |
|---|---|---|
| 2024 | $3,549 +3.1% | $507,949 |
| 2023 | $3,442 -13.3% | $507,949 |
| 2022 | $3,972 +12.4% | $507,949 +28.6% |
Find assessor info on the county website
Neighborhood: 98230
Nearby schools
GreatSchools rating
- NABlaine Primary SchoolGrades: PK-2Distance: 1.2 mi
- 7/10Blaine Middle SchoolGrades: 6-8Distance: 1.1 mi
- 7/10Blaine High SchoolGrades: 9-12Distance: 1.1 mi
Schools provided by the listing agent
- Elementary: Blaine Elem
- Middle: Blaine Mid
- High: Blaine High
Source: NWMLS. This data may not be complete. We recommend contacting the local school district to confirm school assignments for this home.
Get pre-qualified for a loan
At Zillow Home Loans, we can pre-qualify you in as little as 5 minutes with no impact to your credit score.An equal housing lender. NMLS #10287.



