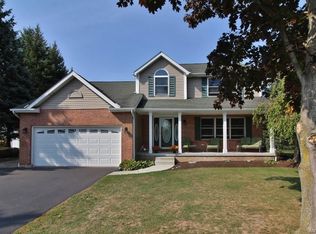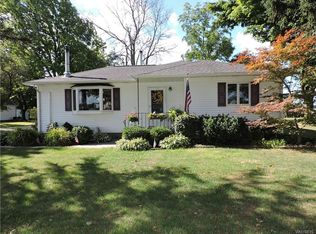Space. And a lot of it, nearly 3,000 sq feet to enjoy. Floor plan allows formal and informal areas to be divided by kitchen. Kitchen supports island, all appliances and endless storage. Family room with gas fireplace lends it self to the sunny sun room, windows galore! All bedrooms have plenty of storage. And the master, its quite large and the attached bath offers laundry area and more storage. Outside the pool and play area is all fenced in for security and safety. Two sheds provide plenty of storage for seasonal equipment and pool equipment. Mud room off garage is very spacious and leaves the mess out of the house. You will need to walk through a few times as the spaciousness might make you dizzy! 2020-06-19
This property is off market, which means it's not currently listed for sale or rent on Zillow. This may be different from what's available on other websites or public sources.

