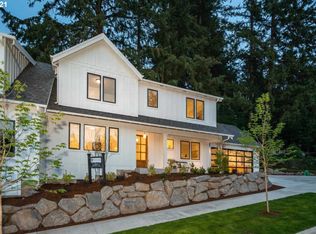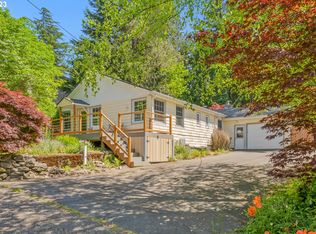Sold
$920,000
4278 SW Carson St, Portland, OR 97219
4beds
3,753sqft
Residential
Built in 2021
4,791.6 Square Feet Lot
$917,200 Zestimate®
$245/sqft
$5,691 Estimated rent
Home value
$917,200
$862,000 - $981,000
$5,691/mo
Zestimate® history
Loading...
Owner options
Explore your selling options
What's special
Welcome to your meticulously maintained urban oasis perfectly situated within walking distance to the charming Multnomah Village. This stunning home combines modern functionality with warm, inviting spaces, making it ideal for both relaxation and entertaining. Step into a light and bright open layout with a great room concept perfect for gatherings, yet paired with a formal dining room and an appointed office all on the main level. You will find four true bedrooms on the upper level perfect for family or extra room for a second office. The primary suite offers your own private retreat with a spa like bath and walk in closet with custom organization. The lower level offers flex with potential separate living quarters, featuring plumbing for a kitchenette, a full bath and its own entrance through the garage. This versatile space is perfect for extended guests or even a rental opportunity. Please enjoy your outdoor extended living including a covered porch and patio perfect for year round enjoyment. The astro-turf yard provides a low maintenance space for kiddos and fur babies. Additional upgrades include tankless hot water heater, dual zone heating and A/C, outdoor sprinkler system and extensive professional landscaping. Take a tour of this lovely home then walk to the village to enjoy the local eats and treats. City living without relinquishing all the functional spaces! Close to OHSU, near parks, shopping, restaurants, cafes, pubs and easy freeway access. [Home Energy Score = 9. HES Report at https://rpt.greenbuildingregistry.com/hes/OR10229147]
Zillow last checked: 8 hours ago
Listing updated: October 07, 2025 at 07:29am
Listed by:
Carolyn Hoty 503-780-3688,
Keller Williams Realty Professionals
Bought with:
Osha Roller, 201256655
Parkwood Properties
Source: RMLS (OR),MLS#: 240834616
Facts & features
Interior
Bedrooms & bathrooms
- Bedrooms: 4
- Bathrooms: 4
- Full bathrooms: 3
- Partial bathrooms: 1
- Main level bathrooms: 1
Primary bedroom
- Features: Bathroom, Closet Organizer, Double Sinks, Ensuite, Walkin Closet, Walkin Shower
- Level: Upper
- Area: 208
- Dimensions: 16 x 13
Bedroom 2
- Features: Walkin Closet, Wallto Wall Carpet
- Level: Upper
- Area: 156
- Dimensions: 13 x 12
Bedroom 3
- Features: Walkin Closet, Wallto Wall Carpet
- Level: Upper
- Area: 156
- Dimensions: 13 x 12
Bedroom 4
- Features: Closet, Wallto Wall Carpet
- Level: Upper
- Area: 110
- Dimensions: 11 x 10
Dining room
- Features: Formal, Hardwood Floors
- Level: Main
- Area: 168
- Dimensions: 14 x 12
Kitchen
- Features: Gas Appliances, Hardwood Floors, Instant Hot Water, Island, Butlers Pantry, Quartz
- Level: Main
- Area: 195
- Width: 13
Living room
- Features: Fireplace, Great Room, Hardwood Floors
- Level: Main
- Area: 391
- Dimensions: 23 x 17
Office
- Features: French Doors, Hardwood Floors
- Level: Main
- Area: 144
- Dimensions: 12 x 12
Heating
- Forced Air 90, Fireplace(s)
Cooling
- Central Air
Appliances
- Included: Built In Oven, Dishwasher, Free-Standing Gas Range, Free-Standing Refrigerator, Gas Appliances, Instant Hot Water, Stainless Steel Appliance(s), Washer/Dryer, Gas Water Heater, Tankless Water Heater
- Laundry: Laundry Room
Features
- High Ceilings, Quartz, Closet, Bathroom, Walk-In Closet(s), Formal, Kitchen Island, Butlers Pantry, Great Room, Closet Organizer, Double Vanity, Walkin Shower
- Flooring: Hardwood, Wall to Wall Carpet
- Doors: French Doors
- Windows: Double Pane Windows, Vinyl Frames
- Basement: Finished,Partial,Separate Living Quarters Apartment Aux Living Unit
- Number of fireplaces: 1
- Fireplace features: Gas
Interior area
- Total structure area: 3,753
- Total interior livable area: 3,753 sqft
Property
Parking
- Total spaces: 2
- Parking features: Driveway, Off Street, Attached, Extra Deep Garage
- Attached garage spaces: 2
- Has uncovered spaces: Yes
Features
- Stories: 3
- Patio & porch: Covered Patio, Patio, Porch
- Exterior features: Gas Hookup, Yard, Exterior Entry
- Has view: Yes
- View description: Trees/Woods
Lot
- Size: 4,791 sqft
- Features: Corner Lot, Sprinkler, SqFt 3000 to 4999
Details
- Additional structures: GasHookup, SeparateLivingQuartersApartmentAuxLivingUnit
- Parcel number: R668990
Construction
Type & style
- Home type: SingleFamily
- Property subtype: Residential
- Attached to another structure: Yes
Materials
- Wood Composite
- Foundation: Concrete Perimeter
- Roof: Composition
Condition
- Resale
- New construction: No
- Year built: 2021
Utilities & green energy
- Gas: Gas Hookup, Gas
- Sewer: Public Sewer
- Water: Public
Community & neighborhood
Location
- Region: Portland
Other
Other facts
- Listing terms: Cash,Conventional,FHA,VA Loan
- Road surface type: Paved
Price history
| Date | Event | Price |
|---|---|---|
| 10/3/2025 | Sold | $920,000+2.3%$245/sqft |
Source: | ||
| 8/31/2025 | Pending sale | $899,000$240/sqft |
Source: | ||
| 8/22/2025 | Listed for sale | $899,000+2.4%$240/sqft |
Source: | ||
| 4/16/2021 | Sold | $877,800+1%$234/sqft |
Source: | ||
| 2/7/2021 | Listed for sale | $868,800$231/sqft |
Source: | ||
Public tax history
| Year | Property taxes | Tax assessment |
|---|---|---|
| 2025 | $13,654 +3.7% | $507,210 +3% |
| 2024 | $13,163 +4% | $492,440 +3% |
| 2023 | $12,657 +2.2% | $478,100 +3% |
Find assessor info on the county website
Neighborhood: Multnomah
Nearby schools
GreatSchools rating
- 10/10Maplewood Elementary SchoolGrades: K-5Distance: 0.6 mi
- 8/10Jackson Middle SchoolGrades: 6-8Distance: 1.1 mi
- 8/10Ida B. Wells-Barnett High SchoolGrades: 9-12Distance: 1.8 mi
Schools provided by the listing agent
- Elementary: Maplewood
- Middle: Jackson
- High: Ida B Wells
Source: RMLS (OR). This data may not be complete. We recommend contacting the local school district to confirm school assignments for this home.
Get a cash offer in 3 minutes
Find out how much your home could sell for in as little as 3 minutes with a no-obligation cash offer.
Estimated market value
$917,200
Get a cash offer in 3 minutes
Find out how much your home could sell for in as little as 3 minutes with a no-obligation cash offer.
Estimated market value
$917,200

