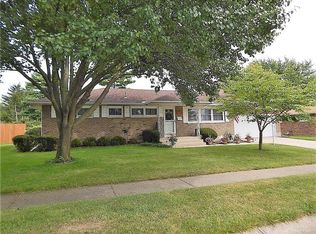Sold for $239,900
$239,900
4278 Reno Rd, Springfield, OH 45503
3beds
1,215sqft
Single Family Residence
Built in 1967
8,637.95 Square Feet Lot
$250,400 Zestimate®
$197/sqft
$1,751 Estimated rent
Home value
$250,400
$223,000 - $285,000
$1,751/mo
Zestimate® history
Loading...
Owner options
Explore your selling options
What's special
Experience comfortable living in this spacious 3-bedroom, 2-bathroom home, offering a generous 1,215 sq ft of living space. The expansive living room is perfect for relaxation and entertainment, while the dining room provides an ideal setting for family meals and gatherings. The full finished basement is a standout feature, complete with a large family room and two additional bedrooms, providing plenty of extra space for guests, an office, or a playroom. Step outside to enjoy a large fenced yard, featuring a covered patio that's perfect for outdoor dining and relaxation. Take advantage of the hot tub for ultimate relaxation, and cool off in the above-ground pool during the summer months. Recent upgrades in 2017 include a new HVAC system, electric panel, and sewer line, ensuring modern comfort and peace of mind. This home offers a perfect blend of indoor and outdoor amenities, ready for you to make it your own. Don't miss out on this fantastic opportunity!
Zillow last checked: 8 hours ago
Listing updated: June 27, 2024 at 06:42am
Listed by:
Christina Worley (937)390-3119,
Real Estate II Inc.
Bought with:
Test Member
Test Office
Source: DABR MLS,MLS#: 910767 Originating MLS: Dayton Area Board of REALTORS
Originating MLS: Dayton Area Board of REALTORS
Facts & features
Interior
Bedrooms & bathrooms
- Bedrooms: 3
- Bathrooms: 2
- Full bathrooms: 2
- Main level bathrooms: 2
Bedroom
- Level: Main
- Dimensions: 11 x 10
Bedroom
- Level: Main
- Dimensions: 13 x 9
Bedroom
- Level: Main
- Dimensions: 10 x 10
Dining room
- Level: Main
- Dimensions: 10 x 12
Family room
- Level: Basement
- Dimensions: 12 x 20
Kitchen
- Level: Main
- Dimensions: 12 x 9
Living room
- Level: Main
- Dimensions: 18 x 12
Heating
- Forced Air, Natural Gas
Cooling
- Central Air
Appliances
- Included: Dishwasher, Range, Refrigerator
Features
- Ceiling Fan(s), Hot Tub/Spa
- Basement: Full,Finished
Interior area
- Total structure area: 1,215
- Total interior livable area: 1,215 sqft
Property
Parking
- Total spaces: 2
- Parking features: Attached, Garage, Two Car Garage
- Attached garage spaces: 2
Features
- Levels: One
- Stories: 1
- Patio & porch: Patio, Porch
- Exterior features: Fence, Pool, Porch, Patio
- Pool features: Above Ground
Lot
- Size: 8,637 sqft
- Dimensions: 72 x 120
Details
- Parcel number: 2200300021303024
- Zoning: Residential
- Zoning description: Residential
Construction
Type & style
- Home type: SingleFamily
- Property subtype: Single Family Residence
Materials
- Brick
Condition
- Year built: 1967
Utilities & green energy
- Water: Public
- Utilities for property: Natural Gas Available, Sewer Available, Water Available
Community & neighborhood
Location
- Region: Springfield
- Subdivision: Northridge Sub
Other
Other facts
- Listing terms: Conventional,FHA,Other,VA Loan
Price history
| Date | Event | Price |
|---|---|---|
| 6/26/2024 | Sold | $239,900$197/sqft |
Source: | ||
| 5/10/2024 | Pending sale | $239,900$197/sqft |
Source: | ||
| 5/8/2024 | Listed for sale | $239,900+87.4%$197/sqft |
Source: | ||
| 12/20/2017 | Sold | $128,000-1.5%$105/sqft |
Source: | ||
| 11/22/2017 | Pending sale | $129,900$107/sqft |
Source: Link-Hellmuth #413065 Report a problem | ||
Public tax history
| Year | Property taxes | Tax assessment |
|---|---|---|
| 2024 | $2,095 +3.4% | $47,920 |
| 2023 | $2,026 -0.4% | $47,920 |
| 2022 | $2,034 +0.2% | $47,920 +18.2% |
Find assessor info on the county website
Neighborhood: Northridge
Nearby schools
GreatSchools rating
- 4/10Northridge Elementary SchoolGrades: K-5Distance: 0.3 mi
- NANorthridge Middle SchoolGrades: 6-8Distance: 0.3 mi
- 5/10Kenton Ridge High SchoolGrades: 9-12Distance: 0.3 mi
Schools provided by the listing agent
- District: Northeastern
Source: DABR MLS. This data may not be complete. We recommend contacting the local school district to confirm school assignments for this home.
Get pre-qualified for a loan
At Zillow Home Loans, we can pre-qualify you in as little as 5 minutes with no impact to your credit score.An equal housing lender. NMLS #10287.
Sell for more on Zillow
Get a Zillow Showcase℠ listing at no additional cost and you could sell for .
$250,400
2% more+$5,008
With Zillow Showcase(estimated)$255,408
