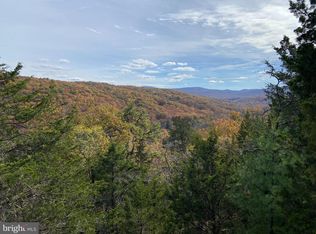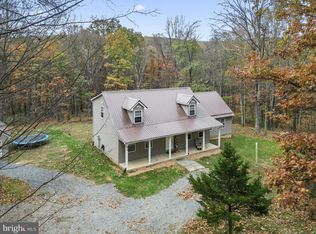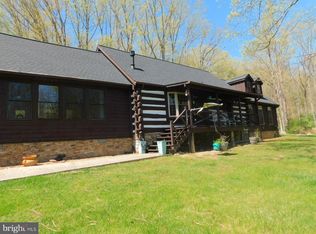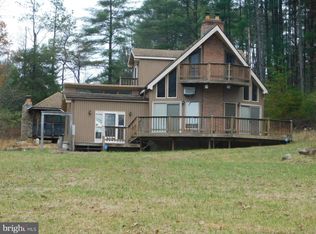Immediately pulling into this property, you will notice a meticulously managed yard and a freshly paved driveway. Full fencing around the property allows pets to roam without fear of the road. Like having extra storage space? The main barn is 20x50 with 3 separate sections allowing for multiple uses. The other shed on the pavement has been updated with a metal roof and measures 10x14. Beside the main barn is another shed currently used for golf cart storage, but it would make for an excellent location to store firewood or an ATV out of the weather.Once you are at the home, your eye is immediately drawn to the stone and logs that make a perfect combination. The home allows for multiple access points, with one being through the basement, a door into the living room and another walkout from the primary bedroom. This home has a large back porch measuring an astounding 43x16 that wraps to the front of the home. From the porch you can view the mountains of the George Washington National Forest that nearly encompass the valley.As you enter the home through the basement double doors, you are instantly drawn to the large wood stove which is plenty capable of heating the entire home on those cool winter days. This area could easily be used as a recreation room or second living room. Down the hallway, you will find the laundry, second bath and bedroom. The laundry room is very spacious, with cabinets and countertops and a large sink. A new hot water heater installed in 2023 is in this room, along with the water softener system, pressure tank and stackable washer/dryer combo. The bathroom features a jacuzzi tub and built-in space for linens and toiletries. The downstairs bedroom leads you into the utility room, where the central air is located, which also has ample room for clothes or additional storage.Once upstairs, the large brick fireplace makes itself known in the living room, providing comforting warmth throughout the year. The kitchen is spacious, with plenty of countertop space and true tile floors. The large primary bedroom just off the living room measures a whopping 11x23 with 2 closets. The primary bath is attached and features a walk-in shower. Move your way up the steps, and you will see a fantastic location for a home office, additional sleeping area or a place to take advantage of the sunlight coming through the two skylights. There is also attic storage in the loft.The location of this property has something to offer for everyone. You are just a short 400 feet away from the National Forest to your east and a quarter mile to your west. Trout Pond Campground entrance is a short distance away and offers fishing, swimming and cabin rentals. Don't let this opportunity pass you by on this one-of-a-kind log home. Contact Land Specialist Drew Baggarly today to schedule your private showing.
Pending
$485,000
4278 Mill Gap Rd, Lost City, WV 26810
3beds
2baths
2,147sqft
Est.:
Other
Built in ----
-- sqft lot
$451,100 Zestimate®
$226/sqft
$-- HOA
What's special
- 405 days |
- 22 |
- 0 |
Zillow last checked: 8 hours ago
Listed by:
Whitetail Properties,
Whitetail Properties
Source: Whitetail Properties,MLS#: WVHD2002504
Facts & features
Interior
Bedrooms & bathrooms
- Bedrooms: 3
- Bathrooms: 2
Features
- Has basement: No
- Has fireplace: No
Interior area
- Total structure area: 2,147
- Total interior livable area: 2,147 sqft
Property
Features
- Patio & porch: Porch
- Has view: Yes
Details
- Parcel number: NO TAX RECORD
Construction
Type & style
- Home type: SingleFamily
- Property subtype: Other
Community & HOA
Location
- Region: Lost City
Financial & listing details
- Price per square foot: $226/sqft
- Date on market: 11/26/2024
- Lease term: Contact For Details
Estimated market value
$451,100
Estimated sales range
Not available
$1,335/mo
Price history
Price history
| Date | Event | Price |
|---|---|---|
| 9/24/2025 | Sold | $450,000-7.2%$210/sqft |
Source: | ||
| 8/6/2025 | Pending sale | $485,000$226/sqft |
Source: Whitetail Properties #WVHD2002504 Report a problem | ||
| 8/6/2025 | Contingent | $485,000$226/sqft |
Source: | ||
| 6/9/2025 | Price change | $485,000-3.4%$226/sqft |
Source: | ||
| 3/17/2025 | Price change | $502,000+2.7%$234/sqft |
Source: | ||
Public tax history
Public tax history
Tax history is unavailable.BuyAbility℠ payment
Est. payment
$2,201/mo
Principal & interest
$1881
Home insurance
$170
Property taxes
$150
Climate risks
Neighborhood: 26810
Nearby schools
GreatSchools rating
- 4/10East Hardy Early/Middle SchoolGrades: PK-6Distance: 5.8 mi
- 4/10East Hardy High SchoolGrades: 7-12Distance: 5.7 mi
- Loading




