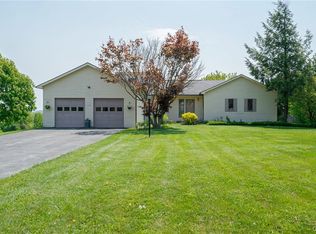Closed
$410,000
4278 Makyes Rd, Syracuse, NY 13215
3beds
2,180sqft
Single Family Residence
Built in 1986
2.26 Acres Lot
$-- Zestimate®
$188/sqft
$3,297 Estimated rent
Home value
Not available
Estimated sales range
Not available
$3,297/mo
Zestimate® history
Loading...
Owner options
Explore your selling options
What's special
Nestled on 2.26 peaceful acres, this 1 family owned beautifully updated contemporary home blends modern comfort with private, country charm. A circular driveway welcomes you to this thoughtfully designed 3-bedroom, 3-full-bath residence, offering both space and functionality throughout. The lower level living room has a cozy wood stove that sets the tone for relaxing evenings. The remodeled kitchen is a cook’s dream, featuring granite countertops, updated cabinetry, and direct access to an upper deck that overlooks the sparkling in-ground pool—perfect for entertaining or quiet morning coffee. The owner's added a spacious primary suite above the garage complete with an ensuite bath and three generous closets. An oversized walk-in pantry was added at the same time, offering abundant storage and convenience. The original primary bedroom features its own slider to a private deck and is already plumbed for a potential ensuite bath—ideal for guests or future customization. A second slider off the kitchen opens to the upper deck, while a third slider off the lower living room leads directly to the hot tub and pool area, creating seamless indoor-outdoor living. Upstairs, you’ll find a fully renovated full bathroom and two additional bedrooms, offering flexibility for family, guests, or a home office. Enjoy the best of both worlds—peaceful acreage with luxurious amenities, including an in-ground pool, hot tub, and multiple outdoor living spaces. This move-in-ready home is the perfect blend of comfort, privacy, and modern living. Delayed negotiations 6/22/25 at 5pm.
Zillow last checked: 8 hours ago
Listing updated: September 10, 2025 at 08:58am
Listed by:
Gina Burrows 315-622-2111,
Howard Hanna Real Estate
Bought with:
Musa Alamari, 10401301846
Howard Hanna WNY Inc.
Source: NYSAMLSs,MLS#: S1615138 Originating MLS: Syracuse
Originating MLS: Syracuse
Facts & features
Interior
Bedrooms & bathrooms
- Bedrooms: 3
- Bathrooms: 3
- Full bathrooms: 3
- Main level bathrooms: 1
Heating
- Gas, Forced Air
Cooling
- Central Air
Appliances
- Included: Dryer, Dishwasher, Electric Cooktop, Electric Oven, Electric Range, Disposal, Gas Water Heater, Microwave, Refrigerator, Washer
- Laundry: Main Level
Features
- Ceiling Fan(s), Eat-in Kitchen, Separate/Formal Living Room, Granite Counters, Great Room, Sliding Glass Door(s), Storage, Walk-In Pantry, Window Treatments, Bath in Primary Bedroom
- Flooring: Carpet, Ceramic Tile, Laminate, Varies
- Doors: Sliding Doors
- Windows: Drapes
- Basement: Full,Partially Finished
- Number of fireplaces: 1
Interior area
- Total structure area: 2,180
- Total interior livable area: 2,180 sqft
Property
Parking
- Total spaces: 2
- Parking features: Attached, Garage, Circular Driveway
- Attached garage spaces: 2
Features
- Levels: Two
- Stories: 2
- Patio & porch: Deck
- Exterior features: Blacktop Driveway, Deck, Fence, Hot Tub/Spa, Pool
- Pool features: In Ground
- Has spa: Yes
- Fencing: Partial
Lot
- Size: 2.26 Acres
- Dimensions: 100 x 546
- Features: Irregular Lot, Rural Lot
Details
- Additional structures: Shed(s), Storage
- Parcel number: 31420005000000020400000000
- Special conditions: Standard
Construction
Type & style
- Home type: SingleFamily
- Architectural style: Contemporary
- Property subtype: Single Family Residence
Materials
- Blown-In Insulation, Cedar
- Foundation: Block
- Roof: Asphalt
Condition
- Resale
- Year built: 1986
Utilities & green energy
- Electric: Circuit Breakers
- Sewer: Septic Tank
- Water: Connected, Public
- Utilities for property: Water Connected
Green energy
- Water conservation: Rain Water Collection
Community & neighborhood
Location
- Region: Syracuse
Other
Other facts
- Listing terms: Cash,Conventional
Price history
| Date | Event | Price |
|---|---|---|
| 8/24/2025 | Sold | $410,000+12.4%$188/sqft |
Source: | ||
| 6/23/2025 | Pending sale | $364,900$167/sqft |
Source: | ||
| 6/16/2025 | Listed for sale | $364,900$167/sqft |
Source: | ||
Public tax history
| Year | Property taxes | Tax assessment |
|---|---|---|
| 2024 | -- | $194,300 |
| 2023 | -- | $194,300 |
| 2022 | -- | $194,300 |
Find assessor info on the county website
Neighborhood: 13215
Nearby schools
GreatSchools rating
- NARockwell Elementary SchoolGrades: PK-2Distance: 2.5 mi
- 6/10Onondaga Senior High SchoolGrades: 7-12Distance: 3.5 mi
- 7/10Wheeler Elementary SchoolGrades: 3-6Distance: 3.3 mi
Schools provided by the listing agent
- District: Onondaga
Source: NYSAMLSs. This data may not be complete. We recommend contacting the local school district to confirm school assignments for this home.
