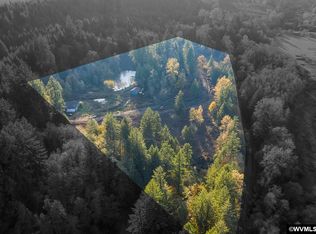Welcome to your dream oasis! Absolutely stunning home built in 2022 located at the end of a private lane on 4.38 acres. The soaring ceilings, skylight, and oversized windows make the living area bright and inviting. This home includes an open concept with island seating, pantry, quartz countertops, subway tile backsplash & a gorgeous shiplap fireplace which goes perfect with the warm wood and light finishes. This one story home has an ideal layout with the primary suite separate from the additional bedrooms . The primary is spacious and has a soaking tub, walk in shower and dual sinks as well as access to your massive patio that stretches the length of the house. Relax in the hot tub & enjoy the pergola while making memories in your own private piece of heaven. Propane Generac generator (tank owned). 10x20 shop with a foundation, concrete floors and a garage door. Book your appointment today
This property is off market, which means it's not currently listed for sale or rent on Zillow. This may be different from what's available on other websites or public sources.

