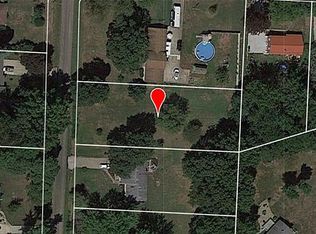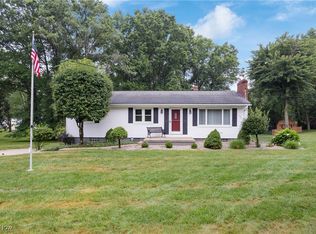Sold for $250,000 on 06/20/23
$250,000
4277 Springdale Rd, Uniontown, OH 44685
2beds
1,782sqft
Single Family Residence
Built in 1972
0.57 Acres Lot
$277,100 Zestimate®
$140/sqft
$1,934 Estimated rent
Home value
$277,100
$263,000 - $291,000
$1,934/mo
Zestimate® history
Loading...
Owner options
Explore your selling options
What's special
Spacious ranch features over 1700 sq. ft. and is situated on a wonderful ½ acre lot. A Family room w/custom tile floors, red onyx fireplace and custom cabinetry, exquisite gourmet kitchen w/mirage wood floors, loads of custom cabinetry, granite countertops and high-end appliances, an impressive formal living and dining room, master bedroom with ensuite bath, and another full bath with a recently added double shower are all part the of the ambiance of 4277 Springdale Rd. The first-floor laundry makes this home true one-floor living. Turn your full basement in to additional living space or just store your treasures. You will also appreciate the 2-car attached garage and deck that overlooks the park-like back yard. Sump pump installed 2/2023, furnace 2011. French drain system in yard has been refurbished and a new pump installed in April 2023. Nest Thermostat will remain. Charging station for electric car in garage. Make your life easier. Get rid of the steps! Call your favorite agent
Zillow last checked: 8 hours ago
Listing updated: August 26, 2023 at 03:04pm
Listing Provided by:
Jill L Childers (330)686-1644stowoffice@chervenicrealty.com,
Keller Williams Chervenic Rlty
Bought with:
Tammy Grogan, 364893
RE/MAX Crossroads Properties
Source: MLS Now,MLS#: 4447399 Originating MLS: Akron Cleveland Association of REALTORS
Originating MLS: Akron Cleveland Association of REALTORS
Facts & features
Interior
Bedrooms & bathrooms
- Bedrooms: 2
- Bathrooms: 2
- Full bathrooms: 2
- Main level bathrooms: 2
- Main level bedrooms: 2
Primary bedroom
- Description: Flooring: Carpet
- Level: First
- Dimensions: 15.00 x 13.00
Bedroom
- Description: Flooring: Carpet
- Level: First
- Dimensions: 15.00 x 11.00
Dining room
- Description: Flooring: Carpet
- Level: First
- Length: 15
Family room
- Description: Flooring: Ceramic Tile
- Features: Fireplace
- Level: First
- Dimensions: 19.00 x 13.00
Kitchen
- Description: Flooring: Wood
- Level: First
- Dimensions: 11.00 x 11.00
Living room
- Description: Flooring: Carpet
- Level: First
- Dimensions: 20.00 x 18.00
Heating
- Forced Air, Gas
Cooling
- Central Air
Appliances
- Included: Dryer, Dishwasher, Disposal, Microwave, Oven, Range, Refrigerator
Features
- Basement: Full
- Number of fireplaces: 1
Interior area
- Total structure area: 1,782
- Total interior livable area: 1,782 sqft
- Finished area above ground: 1,782
Property
Parking
- Total spaces: 2
- Parking features: Attached, Garage, Garage Door Opener, Unpaved
- Attached garage spaces: 2
Features
- Levels: One
- Stories: 1
- Patio & porch: Deck
Lot
- Size: 0.57 Acres
Details
- Parcel number: 2803009
Construction
Type & style
- Home type: SingleFamily
- Architectural style: Ranch
- Property subtype: Single Family Residence
Materials
- Brick, Vinyl Siding
- Roof: Asphalt,Fiberglass
Condition
- Year built: 1972
Utilities & green energy
- Sewer: Septic Tank
- Water: Well
Community & neighborhood
Location
- Region: Uniontown
- Subdivision: Rolling Greens Allotment
Price history
| Date | Event | Price |
|---|---|---|
| 6/20/2023 | Sold | $250,000-3.8%$140/sqft |
Source: | ||
| 6/20/2023 | Pending sale | $259,900$146/sqft |
Source: | ||
| 5/5/2023 | Contingent | $259,900$146/sqft |
Source: | ||
| 5/5/2023 | Price change | $259,900-3.7%$146/sqft |
Source: | ||
| 4/20/2023 | Listed for sale | $269,900$151/sqft |
Source: | ||
Public tax history
| Year | Property taxes | Tax assessment |
|---|---|---|
| 2024 | $3,832 +5.3% | $78,170 |
| 2023 | $3,640 +27.2% | $78,170 +42.4% |
| 2022 | $2,861 +6.7% | $54,891 |
Find assessor info on the county website
Neighborhood: 44685
Nearby schools
GreatSchools rating
- 8/10Green Intermediate Elementary SchoolGrades: 4-6Distance: 0.7 mi
- 7/10Green Middle SchoolGrades: 7-8Distance: 0.6 mi
- 8/10Green High SchoolGrades: 9-12Distance: 0.8 mi
Schools provided by the listing agent
- District: Green LSD (Summit)- 7707
Source: MLS Now. This data may not be complete. We recommend contacting the local school district to confirm school assignments for this home.
Get a cash offer in 3 minutes
Find out how much your home could sell for in as little as 3 minutes with a no-obligation cash offer.
Estimated market value
$277,100
Get a cash offer in 3 minutes
Find out how much your home could sell for in as little as 3 minutes with a no-obligation cash offer.
Estimated market value
$277,100

