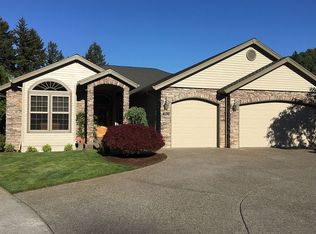Exceptional Traditional & Best Buy in Persimmon! More then move in ready,freshly painted throughout,custom detailed cabinetry, high - ceilings,expansive use of windows make this light filled home perfect for large entertaining,3 large bedrooms,large office/den that could be a 4th bedroom,gourmet kitchen,large deck over looking green space, additional 35 X 33 unfinished bonus room,3 car garage, tucked away semi-private location!
This property is off market, which means it's not currently listed for sale or rent on Zillow. This may be different from what's available on other websites or public sources.
