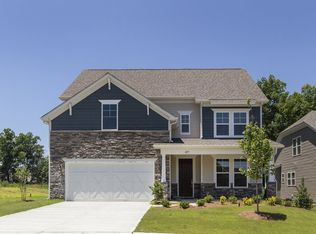Gorgeous new Craftsman home in Hunton Forest that backs to trees! Tons of natural light accentuate the open and inviting flow of this home. Perfectly located close to the amenities, this home offers a full guest suite on the main floor, a gourmet kitchen with double wall ovens and a large eat in island, covered back patio, hardwood stairs, massive walk in owner's closet, 2nd floor laundry room, spacious loft and so much more! Are you ready to check it out?!
This property is off market, which means it's not currently listed for sale or rent on Zillow. This may be different from what's available on other websites or public sources.
