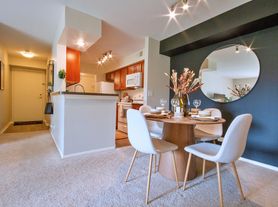Welcome to your dream rental home! This impeccable 3-bedroom, 3-bathroom residence is a sanctuary of comfort and style. The well-appointed kitchen, inviting family room, and a master bedroom with a walk-in closet cater to your every need. Modern Kitchen with stainless appliances, spacious 42-inch cabinets and a huge island. Warm Family Room: The cozy family room provides a perfect setting for relaxation. The Flex room gives lot of options for office, gym, recreation etc. Attached 2-Car Garage: Secure parking and extra storage at your convenience. Located in the renowned 204 school district with Owen Elementary, Still Junior High, and Waubonsie Valley High School. Proximity to Shopping Mall, restaurants, etc. offers endless shopping possibilities. Close to Route 59 and I-88 for convenient commuting. Seize the opportunity to call this residence home! schedule a viewing and embark on a new chapter of comfort and convenience. A very good credit score (680+), good rental background. An Application & Credit Check is required for each person 18 years old & above. No Evictions or Judgments. Valid Proofs of Income: W-2 & 2 most recent check stubs, 1099 & 2 months of bank statements. No Co-Signers. and income 3x the rental income is required. Deposit 1.5X Times of Rent. Minimum 12 months lease term. Tenant pays for utilities, trash and sewer. short-term okay
Townhouse for rent
$2,800/mo
4277 Chelsea Manor Cir, Aurora, IL 60504
3beds
1,468sqft
Price may not include required fees and charges.
Townhouse
Available Mon Nov 10 2025
-- Pets
Central air
In unit laundry
2 Attached garage spaces parking
Natural gas
What's special
Huge islandFlex roomCozy family roomInviting family roomWell-appointed kitchen
- 1 day |
- -- |
- -- |
Travel times
Looking to buy when your lease ends?
Consider a first-time homebuyer savings account designed to grow your down payment with up to a 6% match & a competitive APY.
Facts & features
Interior
Bedrooms & bathrooms
- Bedrooms: 3
- Bathrooms: 2
- Full bathrooms: 2
Heating
- Natural Gas
Cooling
- Central Air
Appliances
- Included: Dishwasher, Disposal, Dryer, Microwave, Range, Refrigerator, Washer
- Laundry: In Unit
Features
- Storage, Walk In Closet
- Flooring: Laminate
Interior area
- Total interior livable area: 1,468 sqft
Property
Parking
- Total spaces: 2
- Parking features: Attached, Garage, Covered
- Has attached garage: Yes
- Details: Contact manager
Features
- Exterior features: Asphalt, Attached, Exterior Maintenance included in rent, Flooring: Laminate, Garage, Garage Owned, Garbage not included in rent, Gardener included in rent, Heating: Gas, No Disability Access, No additional rooms, Roof Type: Asphalt, Sewage not included in rent, Snow Removal included in rent, Stainless Steel Appliance(s), Storage, Walk In Closet
Construction
Type & style
- Home type: Townhouse
- Property subtype: Townhouse
Materials
- Roof: Asphalt
Condition
- Year built: 2024
Community & HOA
Location
- Region: Aurora
Financial & listing details
- Lease term: Contact For Details
Price history
| Date | Event | Price |
|---|---|---|
| 11/6/2025 | Listed for rent | $2,800$2/sqft |
Source: MRED as distributed by MLS GRID #12508663 | ||
