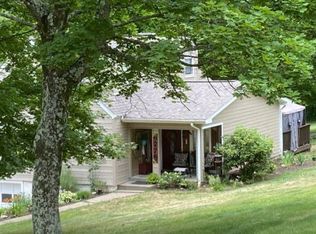YOU"VE GOTTA SEE THIS TOTALLY RENOVATED! GORGEOUS! COMPLETELY OPEN TRENDY FLOOR PLAN! SPACIOUS 3 BED 3 FULL Bath + 4th LARGE BEDROOM/OFFICE IN LOWER LEVEL, 2 CAR ATTACHED GARAGE w/OPENER ALL ON 1.9 PRIVATE, PRISTINE, SERENE, GENTLY ROLLING ACRES! SELLER HAS INVESTED ALMOST in PROFESSIONAL UPDATES INCLUDING JAVA BAMBOO HARDWOOD in OPEN 1st Floor Living AREA, NEW CARPETING,NEW CUSTOM, L-SHAPED TRENDY SHAKER-STYLE KITCHEN w/ CENTER ISLAND.TOP LINE GRANITE,UNDERMOUNT SINK,FAUCET,RECESSED & POTTERY BARN LIGHTING + HIGH-END BLACK STAINLESS APPLIANCES. 1st FLOOR LAUNDRY w/GORGEOUS NEW GLASS DOOR & NEW SAMSUNG WASHER/DRYER,HIGH END CUSTOM DESIGNED CLOSET ORGANIZERS IN MASTER,CUSTOM PAINT THRU OUT, CUSTOM BLINDS, UPDATED HALL BATH, FINISHED 4TH BEDROOM/OFFICE IN LOWER LEVEL and MORE! THE BALANCE OF THE HUGE, OPEN 31' LOWER LEVEL IS READY TO FINISH WITH DOUBLE FRENCH DOORS BRING IN LOADS OF LIGHT AND LEAD TO GORGEOUS 1.9 ACRE PRIVATE LOT. EFFICIENT PROPANE FORCED AIR.
This property is off market, which means it's not currently listed for sale or rent on Zillow. This may be different from what's available on other websites or public sources.

