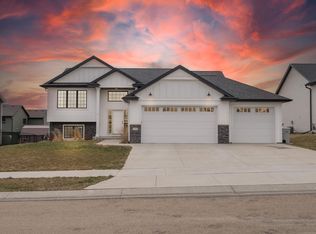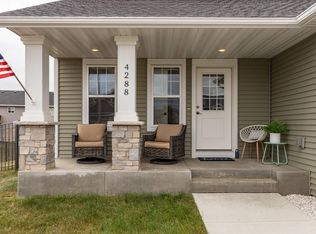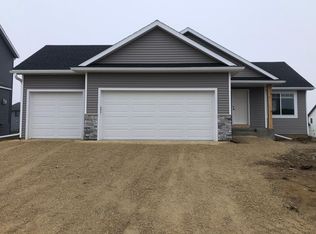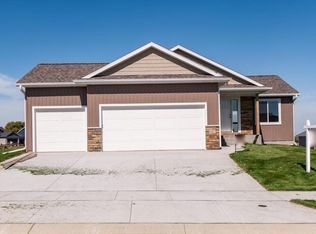Closed
$575,000
4276 Silver Ridge Pl NW, Rochester, MN 55901
5beds
3,070sqft
Single Family Residence
Built in 2020
9,583.2 Square Feet Lot
$581,800 Zestimate®
$187/sqft
$3,126 Estimated rent
Home value
$581,800
$535,000 - $634,000
$3,126/mo
Zestimate® history
Loading...
Owner options
Explore your selling options
What's special
Stunning 5 bed, 3 bath NW home offering the perfect balance of style and comfort. The main floor is bright and airy with an open-concept layout, vaulted ceilings, and tasteful finishes. The spacious living room flows effortlessly into the kitchen, which features clean lines, ample cabinetry, warm wood-toned flooring, and sleek black light fixtures that add modern charm. Large windows fill the dining space with natural light, while the built-in buffet offers added functionality and elegance, perfect for entertaining or everyday living. Enjoy the convenience of main floor laundry, along with three bedrooms on the same level, including a serene and spacious primary bedroom with an ensuite bath. The fully finished lower level walk-out is the ideal space to relax or entertain, featuring a generous family room with a floor-to-ceiling stone fireplace with built-ins, room for a recreation area, and a sleek wet bar that adds to the functionality and charm. Two additional bedrooms, a full bathroom, and a versatile storage or bonus room complete this well-designed space. Additional highlights include a heated garage and a fully fenced-in yard, ideal for year-round comfort and outdoor enjoyment. From top to bottom, this home is designed to feel both elevated and effortless, ready to welcome you home.
Zillow last checked: 8 hours ago
Listing updated: June 10, 2025 at 09:36am
Listed by:
Robin Gwaltney 507-259-4926,
Re/Max Results
Bought with:
Melanie J Schmidt
Re/Max Results
Source: NorthstarMLS as distributed by MLS GRID,MLS#: 6701740
Facts & features
Interior
Bedrooms & bathrooms
- Bedrooms: 5
- Bathrooms: 3
- Full bathrooms: 2
- 3/4 bathrooms: 1
Bedroom 1
- Level: Upper
- Area: 193.75 Square Feet
- Dimensions: 12.5x15.5
Bedroom 2
- Level: Upper
- Area: 156 Square Feet
- Dimensions: 12x13
Bedroom 3
- Level: Upper
- Area: 138 Square Feet
- Dimensions: 11.5x12
Bedroom 4
- Area: 110 Square Feet
- Dimensions: 10x11
Bedroom 5
- Level: Lower
- Area: 126.5 Square Feet
- Dimensions: 11.5x11
Bathroom
- Level: Upper
- Area: 91 Square Feet
- Dimensions: 13x7
Bathroom
- Level: Upper
- Area: 40 Square Feet
- Dimensions: 8x5
Bathroom
- Level: Lower
- Area: 40 Square Feet
- Dimensions: 8x5
Dining room
- Level: Upper
- Area: 123.5 Square Feet
- Dimensions: 9.5x13
Family room
- Level: Lower
- Area: 653.25 Square Feet
- Dimensions: 33.5x19.5
Kitchen
- Level: Upper
- Area: 128.25 Square Feet
- Dimensions: 13.5x9.5
Laundry
- Area: 32.5 Square Feet
- Dimensions: 6.5x5
Living room
- Level: Main
- Area: 234 Square Feet
- Dimensions: 12 x 19.5
Play room
- Level: Lower
- Area: 66 Square Feet
- Dimensions: 11x6
Utility room
- Level: Lower
- Area: 84.5 Square Feet
- Dimensions: 13x6.5
Heating
- Forced Air
Cooling
- Central Air
Appliances
- Included: Dishwasher, Dryer, Microwave, Range, Refrigerator, Stainless Steel Appliance(s), Washer, Water Softener Owned
Features
- Basement: Block
- Number of fireplaces: 2
- Fireplace features: Family Room, Gas, Living Room
Interior area
- Total structure area: 3,070
- Total interior livable area: 3,070 sqft
- Finished area above ground: 1,548
- Finished area below ground: 1,371
Property
Parking
- Total spaces: 3
- Parking features: Attached
- Attached garage spaces: 3
Accessibility
- Accessibility features: None
Features
- Levels: Multi/Split
- Fencing: Full
Lot
- Size: 9,583 sqft
Details
- Foundation area: 1548
- Parcel number: 740812083909
- Zoning description: Residential-Single Family
Construction
Type & style
- Home type: SingleFamily
- Property subtype: Single Family Residence
Materials
- Brick/Stone, Vinyl Siding, Block
- Roof: Asphalt
Condition
- Age of Property: 5
- New construction: No
- Year built: 2020
Utilities & green energy
- Electric: Fuses
- Gas: Natural Gas
- Sewer: City Sewer/Connected
- Water: City Water/Connected
Community & neighborhood
Location
- Region: Rochester
- Subdivision: North Summit Second
HOA & financial
HOA
- Has HOA: Yes
- HOA fee: $100 annually
- Services included: Other
- Association name: N/A
- Association phone: 234-567-8900
Price history
| Date | Event | Price |
|---|---|---|
| 6/10/2025 | Sold | $575,000$187/sqft |
Source: | ||
| 5/14/2025 | Pending sale | $575,000$187/sqft |
Source: | ||
| 4/18/2025 | Listed for sale | $575,000+6.5%$187/sqft |
Source: | ||
| 6/1/2023 | Sold | $540,000+3.9%$176/sqft |
Source: | ||
| 4/21/2023 | Pending sale | $519,900$169/sqft |
Source: | ||
Public tax history
| Year | Property taxes | Tax assessment |
|---|---|---|
| 2024 | $5,688 | $492,500 +9.1% |
| 2023 | -- | $451,600 +1.3% |
| 2022 | $5,268 +683.9% | $445,800 +16.5% |
Find assessor info on the county website
Neighborhood: 55901
Nearby schools
GreatSchools rating
- 8/10George W. Gibbs Elementary SchoolGrades: PK-5Distance: 1.3 mi
- 3/10Dakota Middle SchoolGrades: 6-8Distance: 0.9 mi
- 5/10John Marshall Senior High SchoolGrades: 8-12Distance: 4.5 mi
Schools provided by the listing agent
- Elementary: George Gibbs
- Middle: Dakota
- High: John Marshall
Source: NorthstarMLS as distributed by MLS GRID. This data may not be complete. We recommend contacting the local school district to confirm school assignments for this home.
Get a cash offer in 3 minutes
Find out how much your home could sell for in as little as 3 minutes with a no-obligation cash offer.
Estimated market value
$581,800
Get a cash offer in 3 minutes
Find out how much your home could sell for in as little as 3 minutes with a no-obligation cash offer.
Estimated market value
$581,800



