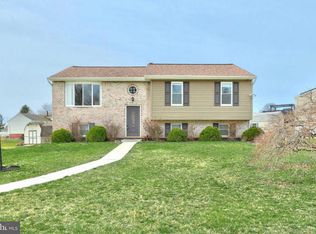Sold for $274,900
$274,900
4276 Marlborough Rd, Dover, PA 17315
3beds
2,140sqft
Single Family Residence
Built in 1978
0.32 Acres Lot
$305,200 Zestimate®
$128/sqft
$2,069 Estimated rent
Home value
$305,200
$290,000 - $320,000
$2,069/mo
Zestimate® history
Loading...
Owner options
Explore your selling options
What's special
You wont want to miss this newly remodeled home. From New Kitchen and Appliances, to New Flooring, and New Deck, these are just a few of the upgrades this home has to offer. Another added bonus is the Roof is only about 5 yrs old. The beautiful entry way and open concept living area cover all your needs. All that's missing is your final touches to make this one HOME. Take a look to see for yourself all this one has to offer.
Zillow last checked: 8 hours ago
Listing updated: November 30, 2023 at 04:10pm
Listed by:
Heather Lighty 717-479-1084,
Iron Valley Real Estate of Central PA
Bought with:
Brett Jones, RS365892
Real of Pennsylvania
Source: Bright MLS,MLS#: PAYK2048926
Facts & features
Interior
Bedrooms & bathrooms
- Bedrooms: 3
- Bathrooms: 2
- Full bathrooms: 1
- 1/2 bathrooms: 1
- Main level bathrooms: 1
- Main level bedrooms: 3
Basement
- Area: 504
Heating
- Forced Air, Electric
Cooling
- Central Air
Appliances
- Included: Electric Water Heater
- Laundry: Laundry Room
Features
- Basement: Garage Access,Partially Finished
- Number of fireplaces: 1
- Fireplace features: Brick
Interior area
- Total structure area: 2,140
- Total interior livable area: 2,140 sqft
- Finished area above ground: 1,636
- Finished area below ground: 504
Property
Parking
- Total spaces: 1
- Parking features: Garage Faces Front, Attached, Driveway, Off Street
- Attached garage spaces: 1
- Has uncovered spaces: Yes
Accessibility
- Accessibility features: None
Features
- Levels: Two
- Stories: 2
- Pool features: None
Lot
- Size: 0.32 Acres
Details
- Additional structures: Above Grade, Below Grade
- Parcel number: 240001501540000000
- Zoning: RESIDENTIAL
- Special conditions: Standard
Construction
Type & style
- Home type: SingleFamily
- Architectural style: Raised Ranch/Rambler
- Property subtype: Single Family Residence
Materials
- Vinyl Siding
- Foundation: Block
Condition
- New construction: No
- Year built: 1978
- Major remodel year: 2023
Utilities & green energy
- Sewer: Public Sewer
- Water: Public
Community & neighborhood
Location
- Region: Dover
- Subdivision: Edgewood Park
- Municipality: DOVER TWP
Other
Other facts
- Listing agreement: Exclusive Right To Sell
- Listing terms: Cash,Conventional,VA Loan,USDA Loan
- Ownership: Fee Simple
Price history
| Date | Event | Price |
|---|---|---|
| 11/30/2023 | Sold | $274,900$128/sqft |
Source: | ||
| 10/31/2023 | Pending sale | $274,900$128/sqft |
Source: | ||
| 10/5/2023 | Listed for sale | $274,900+48.6%$128/sqft |
Source: | ||
| 8/25/2023 | Sold | $185,000+8.8%$86/sqft |
Source: | ||
| 8/11/2023 | Pending sale | $170,000$79/sqft |
Source: | ||
Public tax history
| Year | Property taxes | Tax assessment |
|---|---|---|
| 2025 | $3,936 -0.7% | $119,980 |
| 2024 | $3,962 +7.5% | $119,980 +5.8% |
| 2023 | $3,687 +8% | $113,410 |
Find assessor info on the county website
Neighborhood: Weigelstown
Nearby schools
GreatSchools rating
- 6/10North Salem El SchoolGrades: K-5Distance: 1 mi
- NADover Area Intrmd SchoolGrades: 7-8Distance: 1.1 mi
- 4/10Dover Area High SchoolGrades: 9-12Distance: 1.1 mi
Schools provided by the listing agent
- District: Dover Area
Source: Bright MLS. This data may not be complete. We recommend contacting the local school district to confirm school assignments for this home.
Get pre-qualified for a loan
At Zillow Home Loans, we can pre-qualify you in as little as 5 minutes with no impact to your credit score.An equal housing lender. NMLS #10287.
Sell with ease on Zillow
Get a Zillow Showcase℠ listing at no additional cost and you could sell for —faster.
$305,200
2% more+$6,104
With Zillow Showcase(estimated)$311,304
