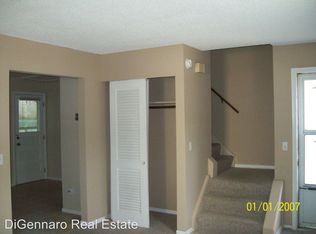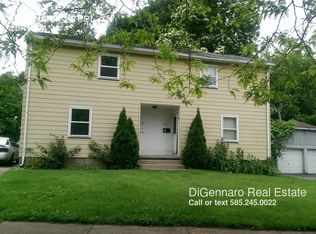Closed
$150,000
4276 Lake Ave, Rochester, NY 14612
3beds
2,280sqft
Single Family Residence
Built in 1880
0.3 Acres Lot
$183,100 Zestimate®
$66/sqft
$2,252 Estimated rent
Maximize your home sale
Get more eyes on your listing so you can sell faster and for more.
Home value
$183,100
$157,000 - $209,000
$2,252/mo
Zestimate® history
Loading...
Owner options
Explore your selling options
What's special
Welcome to this charming residence which features three bedrooms and two well-appointed bathrooms, along with an inviting eat-in kitchen. Immerse yourself in the serene beauty of the backyard, which provides ample shade from mature trees. Convenient off-street parking adds to the convenience and accessibility of this home. Situated in the coveted Charlotte district, you'll relish the proximity to the picturesque lake and a diverse selection of dining options.
Zillow last checked: 8 hours ago
Listing updated: August 10, 2023 at 01:52pm
Listed by:
Wilmer Caballero 585-348-8629,
CF Property Ventures Inc.,
Rachel L. Caballero 585-348-8629,
CF Property Ventures Inc.
Bought with:
Robert Piazza Palotto, 10311210084
RE/MAX Plus
Source: NYSAMLSs,MLS#: R1477944 Originating MLS: Rochester
Originating MLS: Rochester
Facts & features
Interior
Bedrooms & bathrooms
- Bedrooms: 3
- Bathrooms: 2
- Full bathrooms: 2
- Main level bathrooms: 1
- Main level bedrooms: 1
Bedroom 1
- Level: First
Bedroom 1
- Level: First
Bedroom 2
- Level: Second
Bedroom 2
- Level: Second
Bedroom 3
- Level: Second
Bedroom 3
- Level: Second
Heating
- Gas, Forced Air
Appliances
- Included: Dishwasher, Exhaust Fan, Gas Water Heater, Microwave, Refrigerator, Range Hood
Features
- Entrance Foyer, Eat-in Kitchen, Bedroom on Main Level
- Flooring: Carpet, Tile, Varies
- Basement: Crawl Space,Partial
- Number of fireplaces: 3
Interior area
- Total structure area: 2,280
- Total interior livable area: 2,280 sqft
Property
Parking
- Parking features: No Garage
Features
- Levels: Two
- Stories: 2
- Patio & porch: Enclosed, Porch
- Exterior features: Blacktop Driveway, Fence, Gravel Driveway
- Fencing: Partial
Lot
- Size: 0.30 Acres
- Dimensions: 54 x 239
- Features: Rectangular, Rectangular Lot
Details
- Parcel number: 26140004770000020540000000
- Lease amount: $0
- Special conditions: Estate
Construction
Type & style
- Home type: SingleFamily
- Architectural style: Historic/Antique
- Property subtype: Single Family Residence
Materials
- Aluminum Siding, Steel Siding, Vinyl Siding, Copper Plumbing
- Foundation: Block
- Roof: Asphalt
Condition
- Resale
- Year built: 1880
Utilities & green energy
- Electric: Circuit Breakers
- Sewer: Connected
- Water: Connected, Public
- Utilities for property: Cable Available, High Speed Internet Available, Sewer Connected, Water Connected
Community & neighborhood
Location
- Region: Rochester
- Subdivision: Town Lt
Other
Other facts
- Listing terms: Cash,Conventional,FHA
Price history
| Date | Event | Price |
|---|---|---|
| 8/9/2023 | Sold | $150,000+3.4%$66/sqft |
Source: | ||
| 6/28/2023 | Pending sale | $145,000$64/sqft |
Source: | ||
| 6/16/2023 | Listed for sale | $145,000+468.6%$64/sqft |
Source: | ||
| 12/11/1995 | Sold | $25,500$11/sqft |
Source: Public Record Report a problem | ||
Public tax history
| Year | Property taxes | Tax assessment |
|---|---|---|
| 2024 | -- | $150,000 +63% |
| 2023 | -- | $92,000 |
| 2022 | -- | $92,000 |
Find assessor info on the county website
Neighborhood: Charlotte
Nearby schools
GreatSchools rating
- 3/10School 42 Abelard ReynoldsGrades: PK-6Distance: 1.3 mi
- 2/10Northwest College Preparatory High SchoolGrades: 7-9Distance: 5.4 mi
- 1/10Northeast College Preparatory High SchoolGrades: 9-12Distance: 0.2 mi
Schools provided by the listing agent
- District: Rochester
Source: NYSAMLSs. This data may not be complete. We recommend contacting the local school district to confirm school assignments for this home.

