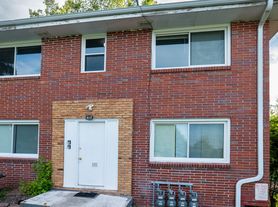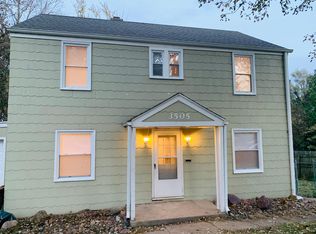To schedule a tour, please select " Request a Tour", "Check Availability", or "Email Property". Inquiries will be responded to within 48 hours OR when property is ready for showings. Do not apply on any third party website.
This fully remodeled 4-bedroom home offers a fresh, move-in ready space with a welcoming feel throughout.
A covered front porch adds curb appeal and charm, while inside you'll find a comfortable living area that flows into a dedicated dining space, perfect for everyday meals or hosting guests.
The home features new flooring, updated appliances, and clean, modern finishes that complement each room. All four bedrooms are generously sized, providing flexible space for sleeping, working, or relaxing.
With a thoughtful layout and stylish updates, this home is ready to fit your lifestyle.
Nearby schools include King Elementary, Monroe Middle School, Benson High School
Do not apply on third party websites.
House for rent
$1,550/mo
4276 Binney St, Omaha, NE 68111
4beds
1,358sqft
Price may not include required fees and charges.
Single family residence
Available now
Dogs OK
-- A/C
-- Laundry
-- Parking
-- Heating
What's special
Covered front porchDedicated dining spaceNew flooringUpdated appliancesClean modern finishes
- 21 days |
- -- |
- -- |
Travel times
Looking to buy when your lease ends?
Consider a first-time homebuyer savings account designed to grow your down payment with up to a 6% match & 3.83% APY.
Facts & features
Interior
Bedrooms & bathrooms
- Bedrooms: 4
- Bathrooms: 1
- Full bathrooms: 1
Interior area
- Total interior livable area: 1,358 sqft
Property
Parking
- Details: Contact manager
Details
- Parcel number: 0900410000
Construction
Type & style
- Home type: SingleFamily
- Property subtype: Single Family Residence
Community & HOA
Location
- Region: Omaha
Financial & listing details
- Lease term: Contact For Details
Price history
| Date | Event | Price |
|---|---|---|
| 10/7/2025 | Price change | $1,550-3.1%$1/sqft |
Source: Zillow Rentals | ||
| 9/19/2025 | Price change | $1,600-5.9%$1/sqft |
Source: Zillow Rentals | ||
| 9/6/2025 | Price change | $1,700-2.9%$1/sqft |
Source: Zillow Rentals | ||
| 8/26/2025 | Price change | $1,750-2.8%$1/sqft |
Source: Zillow Rentals | ||
| 8/1/2025 | Price change | $1,800-5.3%$1/sqft |
Source: Zillow Rentals | ||

