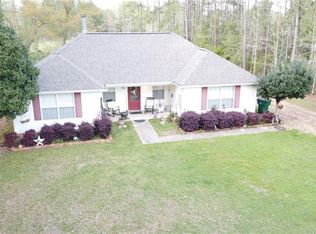Welcome Home! This warm and inviting home situated on over an acre offers an open concept floor plan, no carpet, spacious en-suite with deep soaker tub, and a fireplace for those chilly nights. The outdoor space offers a beautifully landscaped front yard, fenced in back yard, and a covered patio for your outdoor entertaining. HVAC unit was installed in 2018. Ideal location and conveniently located off of Hwy 25 with a short commute to both St. Tammany and Tangipahoa Parishes.
This property is off market, which means it's not currently listed for sale or rent on Zillow. This may be different from what's available on other websites or public sources.

