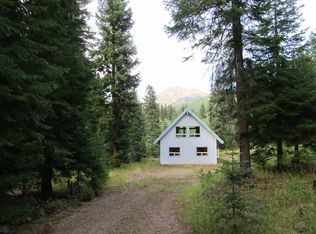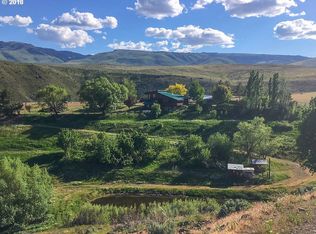Discover your dream property in Richland, Oregon, where luxury meets country living. Spanning just over 37 acres, this stunning estate offers a harmonious blend of upscale amenities, serene farmland views, and unparalleled functionality. The centerpiece of the property is a beautifully designed 3000+ sq ft home, meticulously crafted with high end finishes and thoughtful details throughout. The home boasts spacious living areas, a gourmet kitchen, and a seamless flow that invites comfort and style. Whether your entertaining guests or enjoying quiet evenings, the expansive 2000 sq ft covered patio equipped with radiant heat, an outdoor shower, and firepit is the perfect setting, offering panoramic views of the surrounding landscape. With priority water rights, this property is ideal for agricultural pursuits, livestock and more. A 40x60 insulated shop provides ample space for hobbies, storage, or equipment, ensuring all your needs are met with ease. Whether you're seeking a peaceful retreat, a working farm, or a luxurious rural lifestyle, this Richland property offers it all. Experience the perfect blend of modern sophistication and countryside charm. Call to schedule your showing appointment today! 2025-11-20
This property is off market, which means it's not currently listed for sale or rent on Zillow. This may be different from what's available on other websites or public sources.

