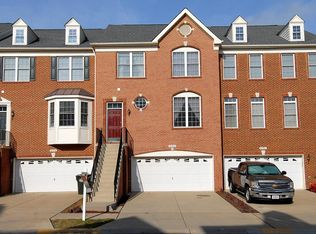*Toll Brothers award winning design bradbury federal model with Greenhouse extension and skylight *Gorgeous brick front and pond view *9' ceilings throughout main level and lower level *3 Bed rooms, 2.5 Baths & 2 Car garage with ample storage space *The living room opens to the dining room creating an ideal space for entertaining family and friends. *Master bedroom suite includes a vaulted ceiling, two walk-in closets, and a private master bath with dual-sink vanity, separate shower, and Roman tub. *Bedrooms 2 and 3 include vaulted ceilings and are conveniently located near their own bath. *Beautiful hardwood flooring in Foyer, Living room, Dining room, and hall way, 2019 Upgraded hardwood floors in Family room, Kitchen, Breakfast area, Upper level hall way, upstairs and downstairs. *2019 Upgraded Hall Bath floor porcelain tiles. *2019 Waterproof LVP in Basement. *Gourmet kitchen with 2019 quartz countertops and island cooktop with downdraft hood *Economical gas 2 zone HVAC *2017 Upgraded Trane heatpump for upper level *Ceiling fan junction boxes in Living room, Family room, and all Bed rooms. *Central humidifier *Structured cabling system and wired network in all levels. *Speaker system in Living room, Family room, Master Bed room and Basement. *Security system *Plumbing rough-in in basement *Privacy fence *Enjoy the weather on warm summer days on the large rear deck
This property is off market, which means it's not currently listed for sale or rent on Zillow. This may be different from what's available on other websites or public sources.
