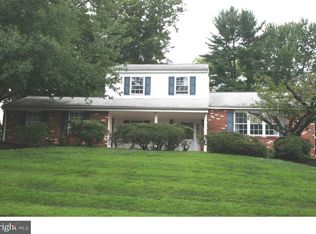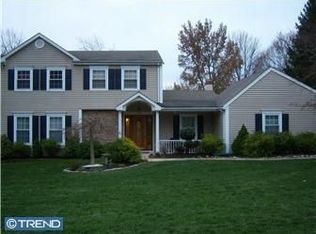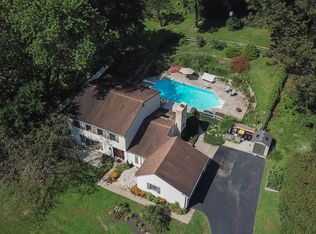Your wait is over! 4 bedrooms, 2.5 baths, 4 car garage colonial located in one of the most highly desired neighborhoods in Upper Moreland is now available! Breathtaking rear yard with spectacular pool with hot tub( pool fountain does not work), gazebo, large deck area with fire pit, patio with covered area and extra rear yard for kids to play in.Enter large entry way with living room on right, large at home office on left and family room with fireplace straight ahead. Spacious state of the art kitchen has granite countertops, beautiful cabinets, oversized island, large window seat and spacious eat-in area. There are doors leading to deck and pool area from kitchen. Powder room is located on main level and amazing four car garage. Four bedrooms are on upper level, all oversized with fabulous features. Main bedroom had two walk-in closets and very large main bathroom with jetted sunken tub, shower stall, and separate sitting area with doors to balcony overlooking beautiful backyard. Three other bedrooms, most have vaulted/cathedral ceilings, large windows, large closets and one even has another balcony. Hall bath has tub/shower. Laundry room has folding table. Lower level has large finished basement with another living space. There is also an unfinished utility room. Absolutely amazing home that checks off every box. Location is just amazing!
This property is off market, which means it's not currently listed for sale or rent on Zillow. This may be different from what's available on other websites or public sources.



