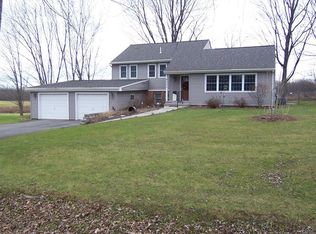Closed
$335,000
4275 Sholtz Rd, Oneida, NY 13421
4beds
1,972sqft
Single Family Residence
Built in 2012
5.09 Acres Lot
$408,700 Zestimate®
$170/sqft
$2,255 Estimated rent
Home value
$408,700
$388,000 - $429,000
$2,255/mo
Zestimate® history
Loading...
Owner options
Explore your selling options
What's special
The house you always wanted is here! Beautiful 4 bedroom colonial in a great location near Thruway, Casino, golf course. The house is in excellent condition, modern kitchen with cherry cabinets, stainless steel appliances including new refrigerator. The living room has a gas fireplace, and the basement boasts 435 sq' finished area that could be used for multi-purpose rooms. The large 5 acre yard gives a country feeling and there is a shed for storage. The 24'x28' garage has plenty of rooms for cars and toys and the driveway has a turnaround for convenience. (Note: Sq' does not include 425sq' of finished basement area that has outside entrance.)
Zillow last checked: 8 hours ago
Listing updated: March 24, 2023 at 03:05pm
Listed by:
Michael T. McNaughton 315-829-2900,
Dick Stanton Real Estate
Bought with:
Michele Martinez, 10401325998
Coldwell Banker Prime Properties
Source: NYSAMLSs,MLS#: S1443841 Originating MLS: Syracuse
Originating MLS: Syracuse
Facts & features
Interior
Bedrooms & bathrooms
- Bedrooms: 4
- Bathrooms: 3
- Full bathrooms: 2
- 1/2 bathrooms: 1
- Main level bathrooms: 1
Bedroom 1
- Level: Second
- Dimensions: 16 x 12
Bedroom 1
- Level: Second
- Dimensions: 16.00 x 12.00
Bedroom 2
- Level: Second
- Dimensions: 15 x 14
Bedroom 2
- Level: Second
- Dimensions: 15.00 x 14.00
Bedroom 3
- Level: Second
- Dimensions: 13 x 12
Bedroom 3
- Level: Second
- Dimensions: 13.00 x 12.00
Dining room
- Level: First
- Dimensions: 15 x 14
Dining room
- Level: First
- Dimensions: 15.00 x 14.00
Family room
- Level: Basement
- Dimensions: 15 x 14
Family room
- Level: Basement
- Dimensions: 15.00 x 14.00
Kitchen
- Level: First
- Dimensions: 19 x 14
Kitchen
- Level: First
- Dimensions: 19.00 x 14.00
Living room
- Level: First
- Dimensions: 20 x 14
Living room
- Level: First
- Dimensions: 20.00 x 14.00
Other
- Level: Second
- Dimensions: 12 x 10
Other
- Level: First
- Dimensions: 13 x 8
Other
- Level: Second
- Dimensions: 12.00 x 10.00
Other
- Level: First
- Dimensions: 13.00 x 8.00
Heating
- Gas, Forced Air
Cooling
- Central Air
Appliances
- Included: Dishwasher, Free-Standing Range, Disposal, Gas Water Heater, Microwave, Oven, Refrigerator
- Laundry: In Basement
Features
- Ceiling Fan(s), Separate/Formal Dining Room, Entrance Foyer, Eat-in Kitchen, Separate/Formal Living Room, Granite Counters, Kitchen Island, Pantry, Sliding Glass Door(s), Natural Woodwork, Convertible Bedroom, Bath in Primary Bedroom
- Flooring: Carpet, Ceramic Tile, Hardwood, Tile, Varies
- Doors: Sliding Doors
- Windows: Thermal Windows
- Basement: Full,Partially Finished,Walk-Out Access
- Number of fireplaces: 1
Interior area
- Total structure area: 1,972
- Total interior livable area: 1,972 sqft
Property
Parking
- Total spaces: 2
- Parking features: Attached, Electricity, Garage, Garage Door Opener, Other
- Attached garage spaces: 2
Features
- Levels: Two
- Stories: 2
- Patio & porch: Deck, Open, Porch
- Exterior features: Blacktop Driveway, Deck
Lot
- Size: 5.09 Acres
- Dimensions: 143 x 777
- Features: Agricultural, Irregular Lot, Rural Lot
Details
- Additional structures: Shed(s), Storage
- Parcel number: 30608932200000010470610000
- Special conditions: Standard
Construction
Type & style
- Home type: SingleFamily
- Architectural style: Colonial
- Property subtype: Single Family Residence
Materials
- Vinyl Siding, Copper Plumbing
- Foundation: Block
- Roof: Asphalt
Condition
- Resale
- Year built: 2012
Utilities & green energy
- Electric: Circuit Breakers
- Sewer: Septic Tank
- Water: Connected, Public
- Utilities for property: Cable Available, Water Connected
Community & neighborhood
Location
- Region: Oneida
Other
Other facts
- Listing terms: Cash,Conventional,FHA,VA Loan
Price history
| Date | Event | Price |
|---|---|---|
| 1/12/2023 | Sold | $335,000+0%$170/sqft |
Source: | ||
| 11/15/2022 | Pending sale | $334,900$170/sqft |
Source: | ||
| 11/12/2022 | Listed for sale | $334,900+12.6%$170/sqft |
Source: | ||
| 12/8/2021 | Sold | $297,500$151/sqft |
Source: | ||
| 10/21/2021 | Pending sale | $297,500$151/sqft |
Source: | ||
Public tax history
| Year | Property taxes | Tax assessment |
|---|---|---|
| 2024 | -- | $147,900 |
| 2023 | -- | $147,900 |
| 2022 | -- | $147,900 |
Find assessor info on the county website
Neighborhood: 13421
Nearby schools
GreatSchools rating
- 5/10North Broad Street SchoolGrades: K-5Distance: 2.6 mi
- 3/10Otto L Shortell Middle SchoolGrades: 6-8Distance: 5.2 mi
- 6/10Oneida Senior High SchoolGrades: 9-12Distance: 2.6 mi
Schools provided by the listing agent
- High: Oneida Senior High
- District: Oneida
Source: NYSAMLSs. This data may not be complete. We recommend contacting the local school district to confirm school assignments for this home.
