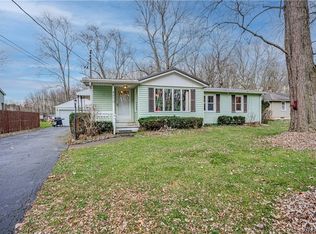Closed
$269,900
4275 Purdy Rd, Lockport, NY 14094
3beds
1,542sqft
Single Family Residence
Built in 1998
0.53 Acres Lot
$288,600 Zestimate®
$175/sqft
$2,612 Estimated rent
Home value
$288,600
$254,000 - $329,000
$2,612/mo
Zestimate® history
Loading...
Owner options
Explore your selling options
What's special
Welcome to this beautifully renovated split-level home in the heart of Lockport, NY! This charming property offers 3 bedrooms and 2 Full bathrooms. Upstairs, you’ll find 2 bedrooms and a fully updated bathroom with sleek fixtures and a fresh design. Downstairs, the private third bedroom and additional bathroom provide a fantastic option for guests, an in-law suite, or even a home office. As you make your way around the house step inside to discover a brand-new kitchen with modern finishes, perfect for cooking and entertaining. The home also features new tile flooring and has been freshly painted throughout, giving it a clean, contemporary feel. Step outside onto the spacious back deck, where you can enjoy morning coffee, weekend barbecues, or peaceful evenings overlooking your private backyard. Don’t miss the opportunity to make this house your new home!
Zillow last checked: 8 hours ago
Listing updated: March 11, 2025 at 06:14am
Listed by:
Marc Egleston Jr. 716-662-0449,
WNY Metro Roberts Realty
Bought with:
Chari A Himmelsbach, 40HI0967662
HUNT Real Estate Corporation
Source: NYSAMLSs,MLS#: B1580155 Originating MLS: Buffalo
Originating MLS: Buffalo
Facts & features
Interior
Bedrooms & bathrooms
- Bedrooms: 3
- Bathrooms: 2
- Full bathrooms: 2
- Main level bathrooms: 1
- Main level bedrooms: 2
Bedroom 1
- Level: First
- Dimensions: 8.00 x 13.00
Bedroom 1
- Level: First
- Dimensions: 8.00 x 13.00
Bedroom 2
- Level: First
- Dimensions: 12.00 x 11.00
Bedroom 2
- Level: First
- Dimensions: 12.00 x 11.00
Bedroom 3
- Level: Lower
- Dimensions: 12.00 x 10.00
Bedroom 3
- Level: Lower
- Dimensions: 12.00 x 10.00
Dining room
- Level: First
- Dimensions: 9.00 x 10.00
Dining room
- Level: First
- Dimensions: 9.00 x 10.00
Kitchen
- Level: First
- Dimensions: 8.00 x 10.00
Kitchen
- Level: First
- Dimensions: 8.00 x 10.00
Living room
- Level: First
- Dimensions: 12.00 x 25.00
Living room
- Level: First
- Dimensions: 12.00 x 25.00
Heating
- Propane, Forced Air
Cooling
- Central Air
Appliances
- Included: Dishwasher, Gas Oven, Gas Range, Microwave, Propane Water Heater
Features
- Ceiling Fan(s), Separate/Formal Dining Room, Separate/Formal Living Room, Sliding Glass Door(s), Bedroom on Main Level, Main Level Primary
- Flooring: Hardwood, Laminate, Tile, Varies
- Doors: Sliding Doors
- Basement: Finished
- Has fireplace: No
Interior area
- Total structure area: 1,542
- Total interior livable area: 1,542 sqft
Property
Parking
- Parking features: No Garage
Features
- Levels: Two
- Stories: 2
- Patio & porch: Deck
- Exterior features: Blacktop Driveway, Deck, Propane Tank - Owned
Lot
- Size: 0.53 Acres
- Dimensions: 90 x 257
- Features: Rectangular, Rectangular Lot, Secluded
Details
- Parcel number: 2926000940020001022012
- Special conditions: Standard
Construction
Type & style
- Home type: SingleFamily
- Architectural style: Split Level
- Property subtype: Single Family Residence
Materials
- Aluminum Siding, Vinyl Siding
- Foundation: Poured
- Roof: Asphalt
Condition
- Resale
- Year built: 1998
Utilities & green energy
- Electric: Circuit Breakers
- Sewer: Septic Tank
- Water: Connected, Public
- Utilities for property: Water Connected
Community & neighborhood
Location
- Region: Lockport
- Subdivision: Holland Land Purchase
Other
Other facts
- Listing terms: Cash,Conventional,FHA,VA Loan
Price history
| Date | Event | Price |
|---|---|---|
| 3/7/2025 | Sold | $269,900$175/sqft |
Source: | ||
| 12/27/2024 | Pending sale | $269,900$175/sqft |
Source: | ||
| 12/6/2024 | Listed for sale | $269,900+54.7%$175/sqft |
Source: | ||
| 6/13/2024 | Sold | $174,500$113/sqft |
Source: Public Record Report a problem | ||
| 4/1/2024 | Pending sale | -- |
Source: | ||
Public tax history
| Year | Property taxes | Tax assessment |
|---|---|---|
| 2024 | -- | $201,700 +4% |
| 2023 | -- | $194,000 |
| 2022 | -- | $194,000 +38.6% |
Find assessor info on the county website
Neighborhood: 14094
Nearby schools
GreatSchools rating
- 5/10Anna Merritt Elementary SchoolGrades: K-4Distance: 1.9 mi
- 7/10North Park Junior High SchoolGrades: 7-8Distance: 1.9 mi
- 5/10Lockport High SchoolGrades: 9-12Distance: 3.6 mi
Schools provided by the listing agent
- District: Lockport
Source: NYSAMLSs. This data may not be complete. We recommend contacting the local school district to confirm school assignments for this home.
