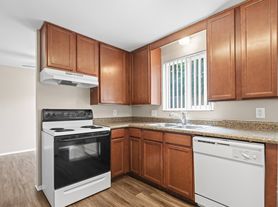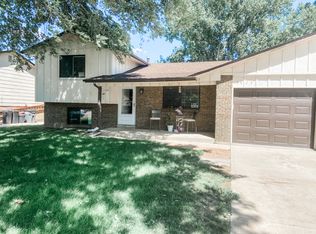1 year lease starting February 1, 2026 with the opportunity to renew at the end of lease.
House backs up to clear creek trail (direct access) and prospect park. Extremely private, amazing location. Mountain views from kitchen.
Pets allowed with additional deposit. Backyard is securely fenced.
Entire interior has just been completely renovated.
Kitchenaid appliances
W/D in garage
3 car oversized garage
Massive shed
Wood burning fireplace
Swamp cooler (keeps the house perfectly cool even on the hottest days)
Central heat
Primary bedroom has an en-suite bathroom (green tile shower).
Primary and 2nd bedroom fit a king size bed comfortably.
All adults that will be renting the property: must show proof of employment, proof of income, and pass a background check.
Reach out to schedule a showing and apply!
House for rent
Accepts Zillow applications
$3,500/mo
4275 Pierson St, Wheat Ridge, CO 80033
3beds
1,068sqft
This listing now includes required monthly fees in the total price. Learn more
Single family residence
Available Sun Feb 1 2026
Cats, dogs OK
Central air
In unit laundry
Attached garage parking
Forced air
What's special
Backyard is securely fencedMountain views from kitchenMassive shedKitchenaid appliancesWood burning fireplaceCentral heat
- 23 days |
- -- |
- -- |
Zillow last checked: 9 hours ago
Listing updated: January 17, 2026 at 11:17am
Travel times
Facts & features
Interior
Bedrooms & bathrooms
- Bedrooms: 3
- Bathrooms: 2
- Full bathrooms: 2
Heating
- Forced Air
Cooling
- Central Air
Appliances
- Included: Dishwasher, Dryer, Freezer, Oven, Refrigerator, Washer
- Laundry: In Unit
Features
- Flooring: Hardwood, Tile
Interior area
- Total interior livable area: 1,068 sqft
Property
Parking
- Parking features: Attached
- Has attached garage: Yes
- Details: Contact manager
Features
- Exterior features: Bicycle storage, Heating system: Forced Air
Details
- Parcel number: 3921302004
Construction
Type & style
- Home type: SingleFamily
- Property subtype: Single Family Residence
Community & HOA
Location
- Region: Wheat Ridge
Financial & listing details
- Lease term: 1 Year
Price history
| Date | Event | Price |
|---|---|---|
| 1/7/2026 | Price change | $3,500-2.8%$3/sqft |
Source: Zillow Rentals Report a problem | ||
| 12/27/2025 | Listed for rent | $3,600$3/sqft |
Source: Zillow Rentals Report a problem | ||
| 12/30/2024 | Sold | $475,000$445/sqft |
Source: | ||
| 12/10/2024 | Pending sale | $475,000$445/sqft |
Source: | ||
| 12/7/2024 | Listed for sale | $475,000$445/sqft |
Source: | ||
Neighborhood: 80033
Nearby schools
GreatSchools rating
- 7/10Prospect Valley Elementary SchoolGrades: K-5Distance: 0.8 mi
- 5/10Everitt Middle SchoolGrades: 6-8Distance: 0.9 mi
- 7/10Wheat Ridge High SchoolGrades: 9-12Distance: 1.3 mi

