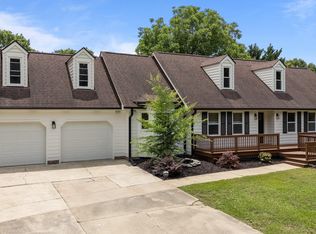Sold for $414,000
$414,000
4275 Old Faison Road, Knightdale, NC 27545
3beds
2,108sqft
Single Family Residence
Built in 1994
0.85 Acres Lot
$411,500 Zestimate®
$196/sqft
$2,084 Estimated rent
Home value
$411,500
$391,000 - $432,000
$2,084/mo
Zestimate® history
Loading...
Owner options
Explore your selling options
What's special
Here's a beautiful one owner home just minutes from downtown Knightdale. This 2 story home has been repainted in and out along with new carpet in living room, bedrooms and bonus room. The windows have been replaced with maintenance free vinyl along with a new deck and Architectural shingles. Both HVAC units have been replaced in the last ten years also.This home has 9 foot ceilings, breakfast nook,dining room,large family room with a real wood burning fireplace, half bath and attached 2 car garage on first floor. Second floor has master bed and bath, 2 more bedrooms and a finished bonus room over garage along with a walk up floored Attic. There's over 3/4 of an acre of a flat lovely yard with a storage building and shelter. With no city taxes or HOA fees but only minutes from 64 and 64 Business to get you to Raleigh or points east this gem won't last long.
Zillow last checked: 8 hours ago
Listing updated: January 18, 2026 at 10:36pm
Listed by:
Tracie M Hicks 919-868-7592,
Whitetail Properties Real Estate, LLC
Bought with:
A Non Member
A Non Member
Source: Hive MLS,MLS#: 100425138 Originating MLS: Coastal Plains Association of Realtors
Originating MLS: Coastal Plains Association of Realtors
Facts & features
Interior
Bedrooms & bathrooms
- Bedrooms: 3
- Bathrooms: 3
- Full bathrooms: 2
- 1/2 bathrooms: 1
Primary bedroom
- Level: Non Primary Living Area
Dining room
- Features: Formal
Heating
- Heat Pump, Electric
Cooling
- Central Air
Appliances
- Included: Built-In Microwave, Washer, Dryer, Dishwasher
- Laundry: Dryer Hookup, Washer Hookup, Laundry Room
Features
- High Ceilings, Ceiling Fan(s), Pantry
- Flooring: Carpet, Vinyl, Wood
- Doors: Thermal Doors
- Windows: Thermal Windows
- Basement: None
- Attic: Floored,Permanent Stairs
Interior area
- Total structure area: 2,108
- Total interior livable area: 2,108 sqft
Property
Parking
- Total spaces: 6
- Parking features: Concrete
- Garage spaces: 2
- Uncovered spaces: 4
Features
- Levels: Two
- Stories: 2
- Patio & porch: Deck
- Exterior features: Thermal Doors
- Fencing: None
- Waterfront features: None
Lot
- Size: 0.85 Acres
- Dimensions: 225 x 198
- Features: Open Lot, Level
Details
- Additional structures: Shed(s)
- Parcel number: 175305082361000 0140969
- Zoning: GR3
- Special conditions: Standard
Construction
Type & style
- Home type: SingleFamily
- Property subtype: Single Family Residence
Materials
- Composition
- Foundation: Brick/Mortar
- Roof: Architectural Shingle
Condition
- New construction: No
- Year built: 1994
Utilities & green energy
- Sewer: Septic Tank
- Water: Well
Community & neighborhood
Security
- Security features: Smoke Detector(s)
Location
- Region: Knightdale
- Subdivision: Other
HOA & financial
HOA
- Has HOA: No
- Amenities included: None
Other
Other facts
- Listing agreement: Exclusive Right To Sell
- Listing terms: Cash,Conventional
- Road surface type: Paved
Price history
| Date | Event | Price |
|---|---|---|
| 4/30/2024 | Sold | $414,000-2.3%$196/sqft |
Source: | ||
| 3/21/2024 | Pending sale | $423,708$201/sqft |
Source: | ||
| 2/1/2024 | Listed for sale | $423,708$201/sqft |
Source: | ||
Public tax history
| Year | Property taxes | Tax assessment |
|---|---|---|
| 2025 | $2,333 +3% | $361,581 |
| 2024 | $2,265 +31.5% | $361,581 +65.5% |
| 2023 | $1,723 +7.9% | $218,412 |
Find assessor info on the county website
Neighborhood: 27545
Nearby schools
GreatSchools rating
- 5/10Knightdale ElementaryGrades: PK-5Distance: 1 mi
- 3/10Neuse River MiddleGrades: 6-8Distance: 3.5 mi
- 3/10Knightdale HighGrades: 9-12Distance: 2.5 mi
Get a cash offer in 3 minutes
Find out how much your home could sell for in as little as 3 minutes with a no-obligation cash offer.
Estimated market value
$411,500
