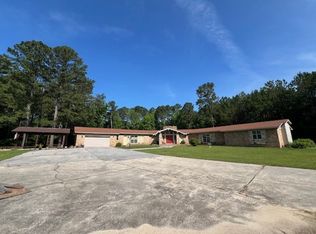Sold for $325,000
$325,000
4275 NEALS MILL Road, Dearing, GA 30808
4beds
2,296sqft
Single Family Residence
Built in 2012
3.54 Acres Lot
$371,600 Zestimate®
$142/sqft
$2,095 Estimated rent
Home value
$371,600
$353,000 - $394,000
$2,095/mo
Zestimate® history
Loading...
Owner options
Explore your selling options
What's special
Here is a beautiful ranch home just outside the City of Dearing. This home offers 4 bedrooms and 2 baths. It has a formal dinning area, and living room with a propane fire place. This home is just over 3,000 square feet under roof, and sits on more than 3 acres, tucked in the rows of planted pines. The winding drive way through the pines, to and from home, is a great view leaving or coming home daily. You can find your sit on the front cover porch or the back cover porch and watch the wildlife through out the day. Cooking out under the cook shed with friend and family. House has new appliances and has been recently painted. This home will not last long. If this sounds like the right home for you, please let me know or call your agent to find out how to see it.
Zillow last checked: 8 hours ago
Listing updated: December 29, 2024 at 01:23am
Listed by:
Dennis Pickens 706-466-1853,
Better Homes & Gardens Executive Partners
Bought with:
Laura Lee Griner, 397335
Blanchard & Calhoun - Evans
Source: Hive MLS,MLS#: 527232
Facts & features
Interior
Bedrooms & bathrooms
- Bedrooms: 4
- Bathrooms: 2
- Full bathrooms: 2
Primary bedroom
- Level: Main
- Dimensions: 14 x 17
Bedroom 2
- Level: Main
- Dimensions: 10 x 12
Bedroom 3
- Level: Main
- Dimensions: 11 x 11
Bedroom 4
- Level: Main
- Dimensions: 12 x 15
Primary bathroom
- Level: Main
- Dimensions: 10 x 14
Bathroom 2
- Level: Main
- Dimensions: 5 x 11
Dining room
- Level: Main
- Dimensions: 11 x 14
Kitchen
- Level: Main
- Dimensions: 12 x 22
Laundry
- Level: Main
- Dimensions: 6 x 11
Living room
- Level: Main
- Dimensions: 16 x 25
Heating
- Electric, Fireplace(s), Propane
Cooling
- Ceiling Fan(s), Central Air
Appliances
- Included: Dishwasher, Electric Range, Electric Water Heater, Microwave
Features
- Eat-in Kitchen, Recently Painted, Smoke Detector(s), Walk-In Closet(s), Washer Hookup, Electric Dryer Hookup
- Flooring: Ceramic Tile, Luxury Vinyl
- Attic: Pull Down Stairs
- Number of fireplaces: 1
- Fireplace features: Gas Log, Living Room
Interior area
- Total structure area: 2,296
- Total interior livable area: 2,296 sqft
Property
Parking
- Total spaces: 1
- Parking features: Unpaved, Garage, Gravel, Parking Pad
- Garage spaces: 1
Features
- Levels: One
- Patio & porch: Covered, Front Porch, Rear Porch
Lot
- Size: 3.54 Acres
- Dimensions: Will change appro x . 25 feet with new plat
- Features: Wooded
Details
- Additional structures: Outbuilding
- Parcel number: 00730033A00
Construction
Type & style
- Home type: SingleFamily
- Architectural style: Ranch
- Property subtype: Single Family Residence
Materials
- Brick
- Foundation: Slab
- Roof: Composition
Condition
- Updated/Remodeled
- New construction: No
- Year built: 2012
Utilities & green energy
- Sewer: Septic Tank
- Water: Public
Community & neighborhood
Location
- Region: Dearing
- Subdivision: None-4md
Other
Other facts
- Listing agreement: Exclusive Right To Sell
- Listing terms: VA Loan,1031 Exchange,Cash,Conventional,FHA
Price history
| Date | Event | Price |
|---|---|---|
| 4/30/2024 | Sold | $325,000$142/sqft |
Source: | ||
| 3/29/2024 | Pending sale | $325,000$142/sqft |
Source: | ||
Public tax history
| Year | Property taxes | Tax assessment |
|---|---|---|
| 2024 | $3,264 +0.6% | $138,725 +4.1% |
| 2023 | $3,244 +5.9% | $133,250 +11.9% |
| 2022 | $3,064 +23.9% | $119,089 +26.3% |
Find assessor info on the county website
Neighborhood: 30808
Nearby schools
GreatSchools rating
- 7/10Dearing Elementary SchoolGrades: PK-5Distance: 2.4 mi
- 5/10Thomson-McDuffie Junior High SchoolGrades: 6-8Distance: 8.2 mi
- 3/10Thomson High SchoolGrades: 9-12Distance: 8 mi
Schools provided by the listing agent
- Elementary: Dearing
- Middle: Thomson
- High: THOMSON
Source: Hive MLS. This data may not be complete. We recommend contacting the local school district to confirm school assignments for this home.
Get pre-qualified for a loan
At Zillow Home Loans, we can pre-qualify you in as little as 5 minutes with no impact to your credit score.An equal housing lender. NMLS #10287.
Sell with ease on Zillow
Get a Zillow Showcase℠ listing at no additional cost and you could sell for —faster.
$371,600
2% more+$7,432
With Zillow Showcase(estimated)$379,032
